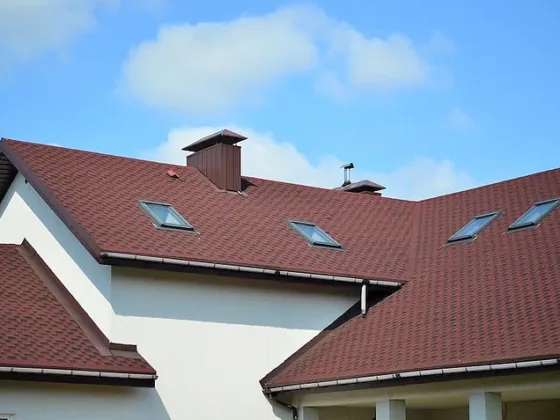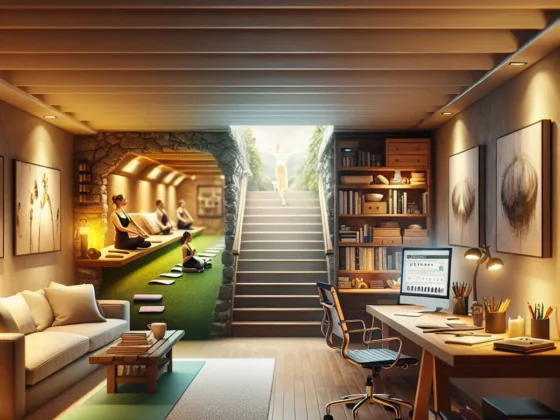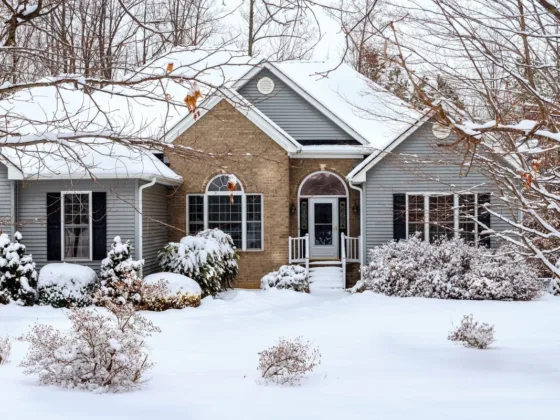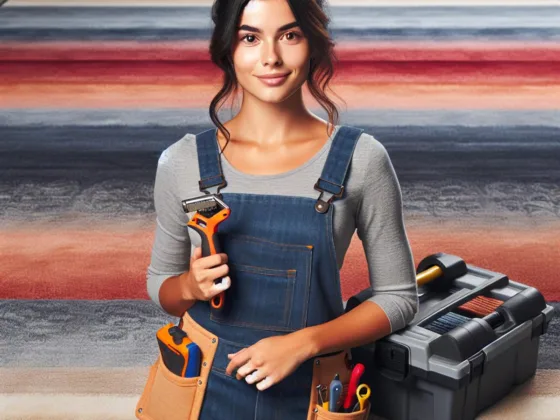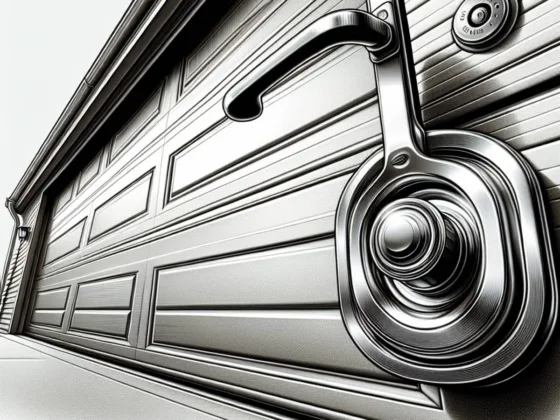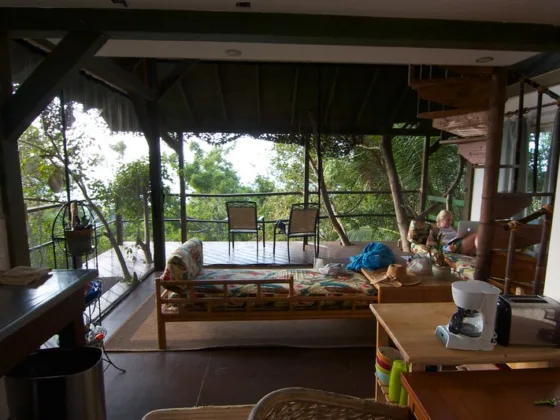Bathroom remodeling can surely increase the value of your property, but it is essential that you don’t go overboard with it. Since it can make you pay through your nose.
When you are thinking about remodeling, the ideal place to start is by hiring a professional remodeler like the 417 Handyman Bathrooms.
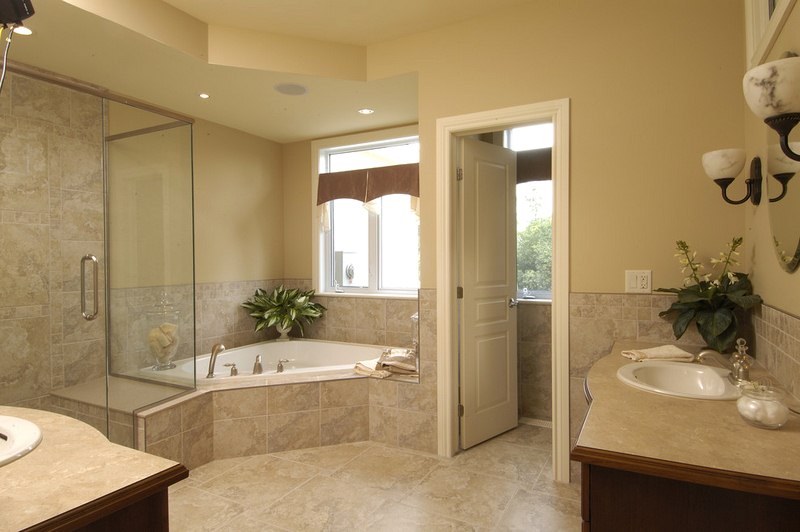
Unique Tips to Help You Plan Your Bathroom Remodeling Better
Here are a few tips to make your bathroom remodeling go smoothly, from the upgraded lights to the dimensions.
Read Also:
- Enhance Your Bathroom Interior Look With Affordable Sanitary Accessories
- Kitchen and Bathroom Remodeling Tips to Make More Money at Resale
- 5 Tips for Selecting the Best Vanity Cabinet for Your Bathroom
- Remodel Your Bathroom Without Emptying Your Wallet
- Understanding the True Cost of a Home Remodel
- Shower Heads at Affordable Prices
Space Consideration
If truth be told, you can fit a toilet and a sink in 11 square feet to be precise and still meet the official building laws and codes. But if you have to factor in comfort, you are looking at a space of at the very least 3-4 feet in width and 6-8 feet in length.
The Accessibility Consideration
The fixtures you are planning to install should be accessible. Let us start with the permanent ones like the grab bars. Grab bars are ideally installed 35 inches off the floor and secured at the blocking with wall studs.
You can install barrier-free shower systems along with sinks at the lower height. Go for a wider doorway and have at least oneshower standing handleinstalled. Also, easy-to-grip faucets suit people of all ages so make your bathroom easy to use and navigate for individuals according to their abilities.
The Toiletries’ Niche
How about installing niches for toiletries and associated stuff. Get rid of that chunky overhead organizer and install a recessed cubby. You can place all your shampoo and soap in a small space.
Size it to your specification and minimize tile cuts. Line the floor of the cubby hole with stone to avoid scum from tiles and grouts.
Maintain Accessories at the Right Height
No there is no rule book to follow when it comes to hanging the towel bars and hooks for robes. Design according to a height that is comfortable for you and your family members. However, make plans for the accessories before you finish the wall for the bathroom to avoid damaging the wall tiles.
The Electrical Wiring
Most of us neglect the electrical wiring for the bathroom. If your property is an old one chances are the installation is a 15-amp one, so you should consider replacing it with 20-amp wiring. This will provide ample juice for the electric razors, straightening irons, and other similar appliances that require power.
Do You Think About Heated Flooring?
Radiant heating is what we generally use for the bathroom. But it never really does what it’s supposed to do. Isn’t it? Simply add an electric mat underneath the flooring and connect it to the thermostat.
There are alarm systems available that will wake up the thermostat to heat the bath 45 minutes before you wake up.
More on Fixtures and Accessories
You can skip the wallpaper since they don’t stand a chance against moisture. Instead, go for wall tiles which will make your bathroom look brighter. Light the vanity up better and brighter by installing additional sconces around the mirror.
Fix the ventilation of the bath and place ducts near the ceiling. And insulate the pipes properly to prevent freezing and pipe damage during the winter months.
Well, that concludes our list of ideas about bathroom remodeling. How many would you go for while planning your venture?



