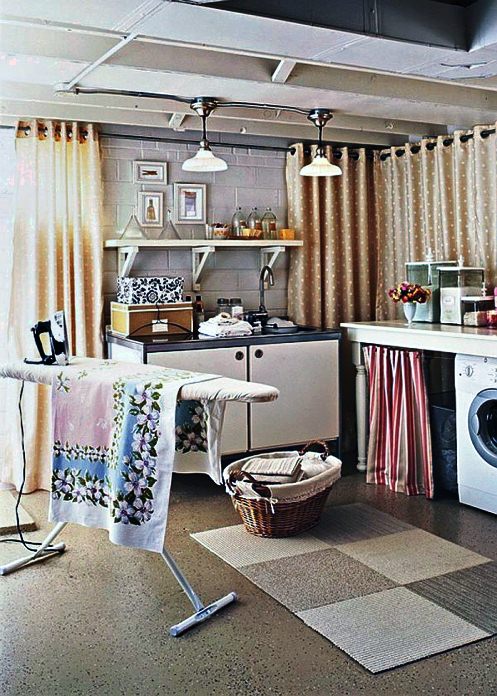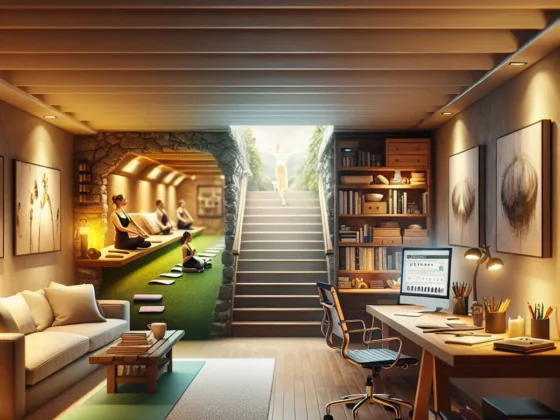The rooms people live in are often a reflection of their personality.
It is important to carefully plan the makeover of a room in advance to achieve a look that tells a story. People spend most of their private time in a home so it’s vital the rooms within it are welcoming and relaxing.

Steps to Plan a Room Makeover Correctly
There are a number of points to consider before starting a new project that all require a little forethought and planning.
Must Read:
Document It
An ideas board is often used by some of the top interior designers in the UK today. A cork noticeboard is ideal for the job as it can be used to pin ideas up and move them around freely. People should start the process by visiting furnishing stores and looking for ideas on the internet.
Samples of fabric, wall coverings, curtains, flooring examples and anything else that may define a room should be attached to the board. It is always a good idea to ask family and friends for their input on the issue.
This process may involve a few weeks of adding and removing ideas; however, it should come to a natural end once the designer is happy with the final selections. Wall coverings, furniture, curtains and accessories must be included to ensure the room is coordinated when the work is finished.
A Blank Canvas
The first job is usually to strip the room bare and clean it thoroughly. Window frames, doors, walls and floors should all be scrubbed clean. The best scenario to start a project with is a blank canvass with no clutter. Many professional interior designers start a room with a neutral colour scheme.
This is a great way of creating the illusion of more space in smaller rooms; it also makes colour coordination much easier. Swathes of colour can then be added that don’t clash with each other or completely take over the room. It is important to remember that the ideas board should be referred to but never used as the basis for a final design; ideas should evolve as the job progresses.
A Splash of Colour
The most effective use of colour is of often the most simple. Many people make the mistake of adding too many colours, fabrics and patterns. This can make the room look cluttered and cramped which is exactly what most designers want to avoid.
Subtle colours should be a common feature throughout the room and the use of patterns should be done so sparingly. Decorating one wall with an attractive design can make a major focal point in the room without overdoing it.
Use the Light
The majority of homeowners will want to create a feeling of space and light in a room. The best way to do this is by allowing as much natural light in as possible. Leaving a window without curtains can maximise the sunlight that floods the space during the summer months.
The careful placement of mirrors may also create the image of space and light in rooms that are irregular in shape or on the small side. Storage units with mirrors at the back can help to create a sense of depth and add to the overall sense of space. A little experimentation may be required if the final position of mirrors is to be effective.
The real opportunity to personalise a room is through the careful placement of accessories. They should complement the overall colour-scheme and be textured to add some gravitas to the living space. Designers can really express themselves with the inclusion of oddly-shaped ornaments, lamps and candlesticks; such items can add a little quirkiness and stamp a person’s taste all over a room.









