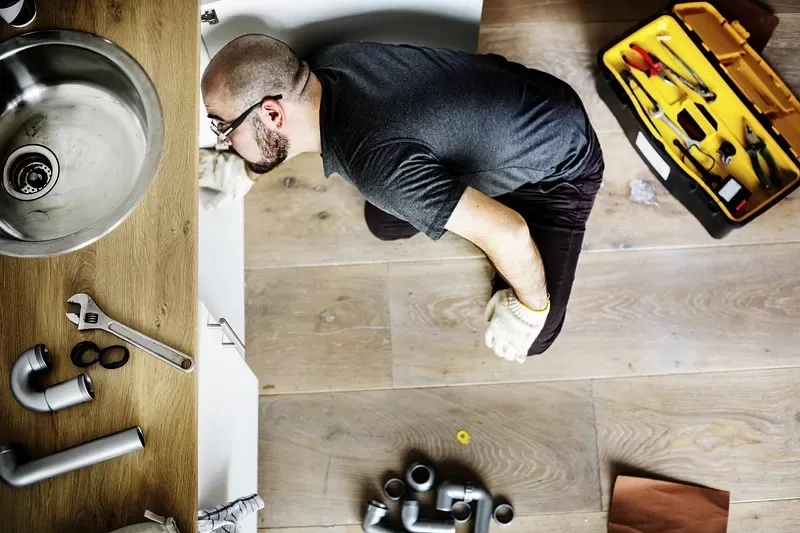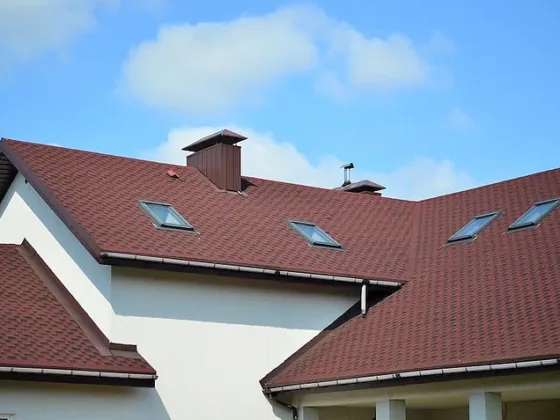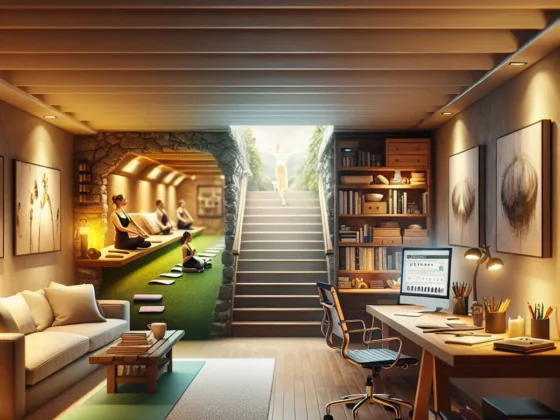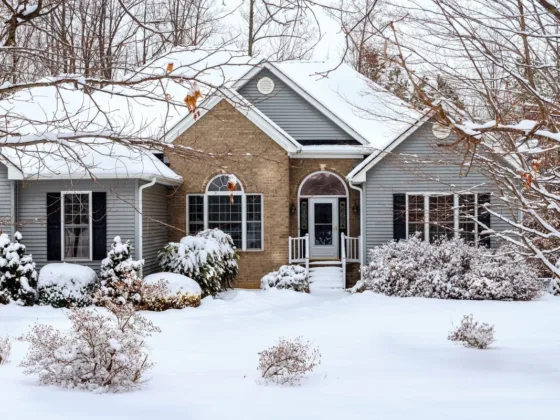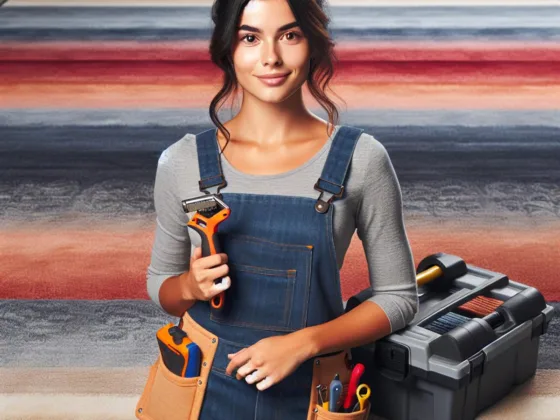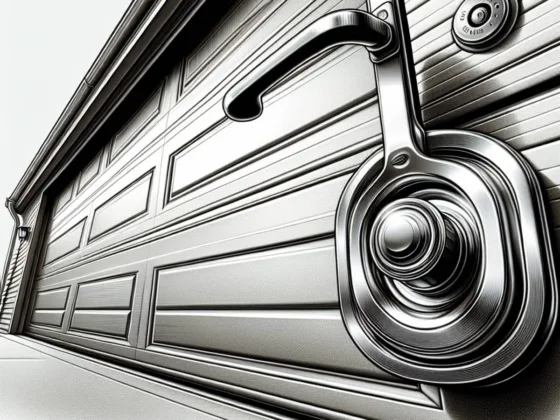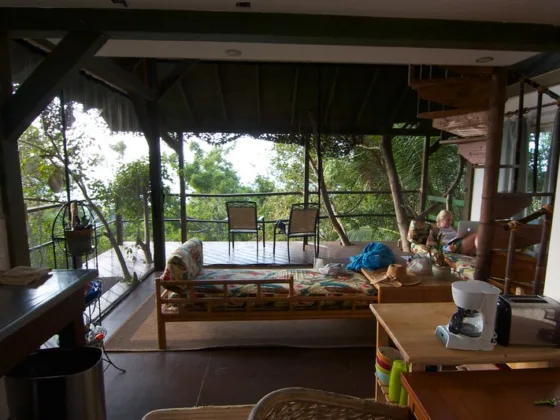When it comes to designing a house, 3D rendering is a great way to bring your ideas to life. Not only does it help you visualize your design, but it also allows you to make changes quickly and easily.
In this blog post, we’ll explore the benefits of 3D house rendering, the statistics behind it, strategies to create a successful render, and tips to help you get the best results.
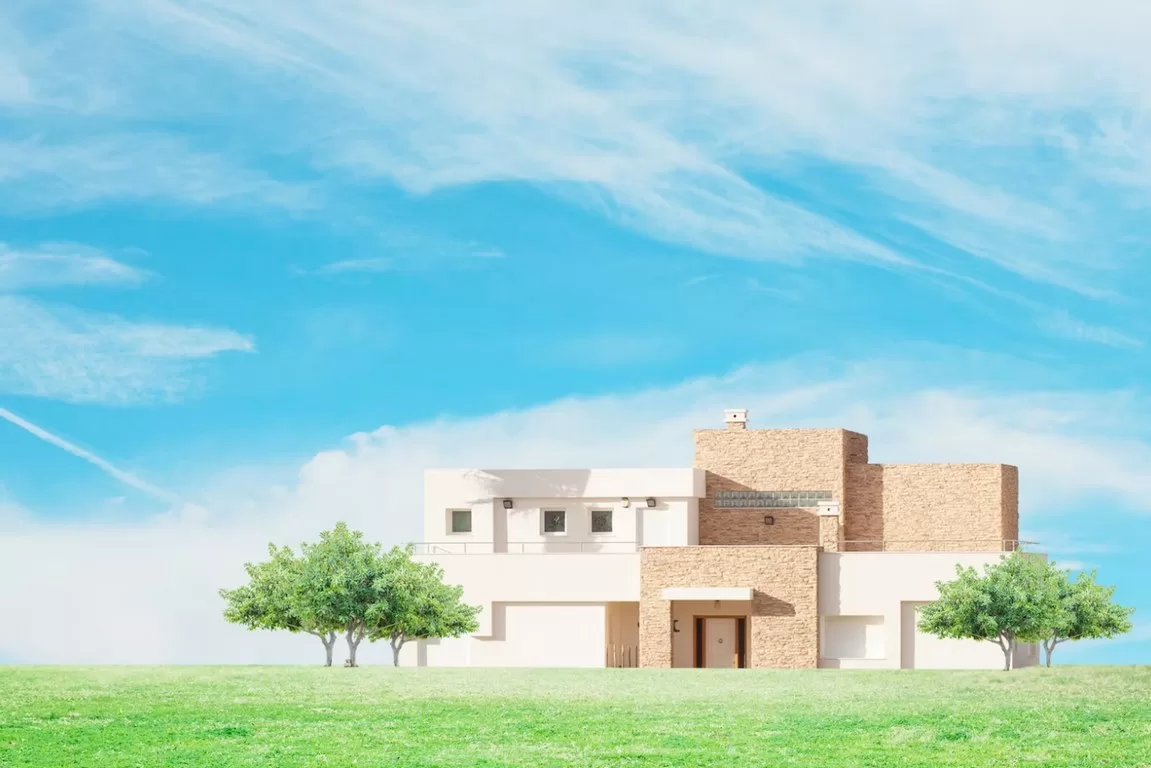
What is 3D House Rendering?
3D house rendering is a process of creating a realistic model of a house using computer-generated images. It is a powerful tool used to create a virtual representation of a house before it is built in real life. 3D rendering is typically used for architectural design, interior design, and landscape design.
When creating a 3D house render, designers use a variety of different software programs to create a realistic model of the house. This includes programs such as Autodesk Maya, 3ds Max, and Blender. Other programs such as SketchUp, Lumion, and Rhino are also commonly used.
The render is then exported to an image format such as JPEG, PNG, or TIFF. This allows the image to be used for a variety of different purposes, such as for websites, brochures, or even real estate listings.
Read Also:
What Are Its Main Benefits?
There are many benefits to using 3D house rendering when designing a house. One of the most obvious benefits is that it allows you to visualize the design of the house before it is built. This can help you to make changes to the design quickly and easily, without having to go through the process of building the real house.
Another benefit of 3D house rendering is that it is more cost-effective than building a real house. By creating a virtual model, you can save money on materials and labor, as well as on any potential mistakes that you may make during the design process.
It also allows you to create high-quality images that can be used for a variety of different purposes, such as for marketing or for real estate listings, or using it for a VR apartment tour. Such methods can help you to increase the visibility of your house and attract more potential buyers.
Why Is It So Popular?
3D house rendering is becoming increasingly popular in the architectural and design industry. According to a survey conducted by the American Institute of Architects, 65% of all architects now use 3D rendering for their projects. This is up from just 33% in 2017.
Specialists also found that 83% of all architects believe that 3D rendering is a beneficial tool for visualization. This is an increase of 21% from 2017.
Finally, the survey found that 97% of all architects believe that 3D rendering is a valuable tool for communicating design ideas with clients. This is a significant increase of 22% from 2017.
Best 3D House Rendering Strategies
When creating a 3D house render, there are several strategies that you can use to ensure that you get the best results.
- Employ the highest quality materials and textures. If you use lower-quality materials, your render may look unrealistic or be difficult to view. It is also important to use textures that are realistic and accurately represent the materials that will be used in the real house.
- Use the right software. Different software programs have different capabilities, so it is important to choose the right one for your project. Popular software programs such as Autodesk Maya, 3ds Max, and Blender are powerful tools that are widely used by professional designers. You can also use free 3D models from marketplace websites and it can save you time creating your project.
- Utilize the right lighting when creating your render. It can make a huge difference in the quality of the render. Good lighting will make the render look more realistic and appealing.
Ways to Create Your 3D House Rendering Plan
Once you have chosen the software that you will use for your project, it is important to create a plan for your 3D house render. This plan should include the materials and textures that you will use, the lighting techniques that you will use, and the timeline for the render.
It is also important to consider the budget for the project. Create a budget that takes into account the cost of materials, software, and any additional services that you may need. This will help you to stay on track and avoid going over budget.
Finally, you should consider the timeline for the render. Set realistic goals and create a timeline that allows you to complete the render within a reasonable amount of time.
Other 3D House Rendering Tips
When creating a 3D house render, there are several tips that you can use to get the best results.
- Get the right software. Different software programs have different capabilities, so it is important to choose the right one for your project. Popular software programs such as Autodesk Maya, 3ds Max, and Blender are powerful tools that are widely used by professional designers.
- Use the highest quality materials and textures. If you use lower-quality materials, your render may look unrealistic or be difficult to view. It is also important to use textures that are realistic and accurately represent the materials that will be used in the real house.
- Employ the right lighting when creating your render. It can make a huge difference in the quality of the render. Good lighting will make the render look more realistic and appealing.
- Make sure that you create a plan for the render. This plan should include the materials and textures that you will use, the lighting techniques that you will use, and the timeline for the render.
- Use the render for a variety of different purposes. You can use the render for websites, brochures, or even real estate listings. This can help you to increase the visibility of your house and attract more potential buyers.
How Can a 3D House Rendering Service Help?
If you are looking for professional help with your 3D house render, there are several services that can provide you with the help you need. Professional rendering services can help you to create high-quality renders that are realistic and appealing.
Many professional rendering services also offer consulting services. This can help you to create a plan for your render and ensure that the render is completed within your desired timeline and budget.
Furthermore, many rendering services offer additional services such as marketing and real estate listing services. These services can help you to increase the visibility of your house and attract more potential buyers.
Conclusion
3D house rendering is a powerful tool that can be used to create realistic models of houses before they are built. It can help you to visualize your design and make changes quickly and easily. It can also be used to create high-quality images that can be used for a variety of different purposes.
If you are looking for professional help with your 3D house render, there are several services that can provide you with the help you need. Professional rendering services can help you to create high-quality renders that are realistic and appealing.
By understanding the benefits of 3D house rendering, the statistics behind it, and the strategies to create a successful render, you can create a plan for your 3D house render that will help you to get the best results.
