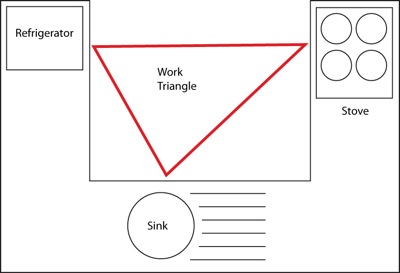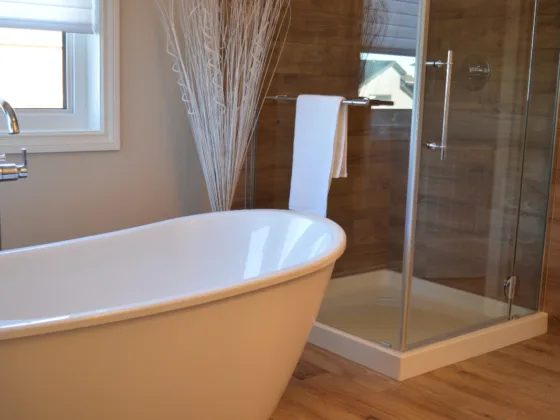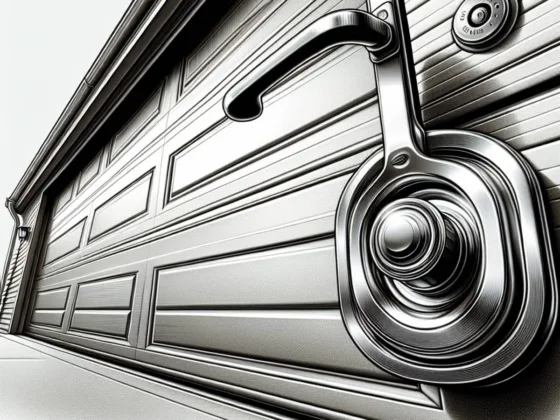You might know about the Bermuda Triangle, but do you know what the Kitchen Work Triangle is?
You will not lose any planes or boats in this triangle, but you might waste energy and time if you do not have a kitchen work triangle in your kitchen.
The University of Illinois School of Architecture created the idea of the kitchen work triangle during the 1940s. It started as an endeavor to standardize home development.
The objective was to show that by planning and building a kitchen considering effectiveness; in general, development expenses could be decreased.

When you renovate or remodel your kitchen, you must thoroughly plan the three basic principle work zones, which are the fridge, sink, and stove.
These are the three basic areas of the kitchen work triangle. By allocating them the ideal places, will increase the productivity and functionality of your kitchen.
Why Is It Famous and Why Do You Need a Kitchen Work Triangle?
When you cook any supper, you, as a rule, take the ingredients from the refrigerator, wash and organize them up close to the sink, and afterward continue toward the oven or stove.
The reverse cycle is true when you do the cleaning process. A proficient kitchen triangle makes it simpler to step between all these work zones without any problem.
Now if you are thinking about a kitchen remodel, it is significant that you follow the design standards of a work triangle.
1. Begin with Answering Who Uses the Kitchen
Ponder on who uses the kitchen the most; you, your spouse, or your children? For what reasons do you use your kitchen?
Just for cooking or for engaging loved ones in any event? Or you are somebody who generally depends on home deliveries and takes away?
An assessment of all the above perspectives will assist you with building smart design. This will guarantee that you skillfully placed the three focal points of your triangle in areas.
Read Also:
2. Do the Maths
Arithmetically, the best distance between every pole of the triangle ought to be from 4 feet to 9 feet and the total of each of the three sides of the triangle should extend from 13 feet to 26 feet.
3. Consider the Shape of Your Kitchen
U Shaped Kitchen
U-shaped kitchen formats deal with the concentrated potential for a triangular pathway. The sufficient counter spaces that can be used as prep areas.
A sink and the cooking range at the two corners, and the refrigerator in between. Now, this is the ideal design for U-shaped kitchens.
L Shaped Kitchen
In case you have an L-formed kitchen, the refrigerator will be allocated on one side of the wall whereas the stove and sink will be on the opposite end.
For this situation, for productive workflow, you can fix the sink between the fridge and the stove. In such kitchen layouts, the sink is the focal working area for every task, whereas the oven and refrigerator go about as satellite workstations.
The fundamental standard in this plan is assuring that either side of the sink has enough space for preparation and the cleaning process.
4. Make Sure That There Are No Obstacles
The time when you are planning your kitchen work triangle, you must ensure that the edges of your triangle do not cut through the kitchen island by more than 12 inches.
Also, the triangle must not house any traffic designs. On the off chance that your kitchen is in a straight design, at that point consider adding a second sink to an island. This modification will convert your current straight layout into a triangular design.
Bottom Line
Kitchen planners have created a few innovative choices to bring some adaptability into the traditional kitchen work triangle plan.
One strategy is to decompose the kitchen into five fundamental zones – consumables, non-consumables, cleaning zone, planning, and cooking. Whatever is the plan, the details remain the same.
Regardless of whether you own a contemporary, moderate, or rustic kitchen, a kitchen work triangle will help in making the workflow of your kitchen organized and effective.









