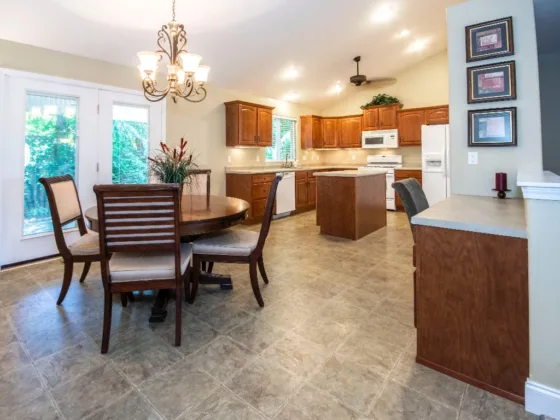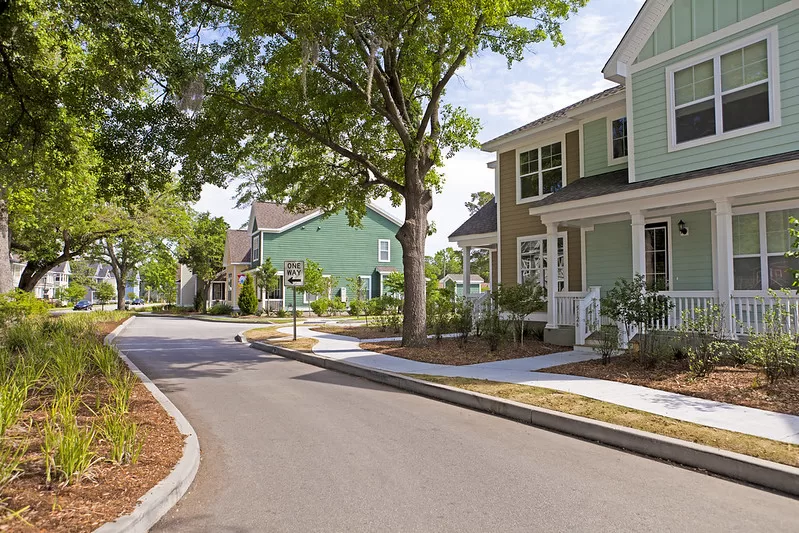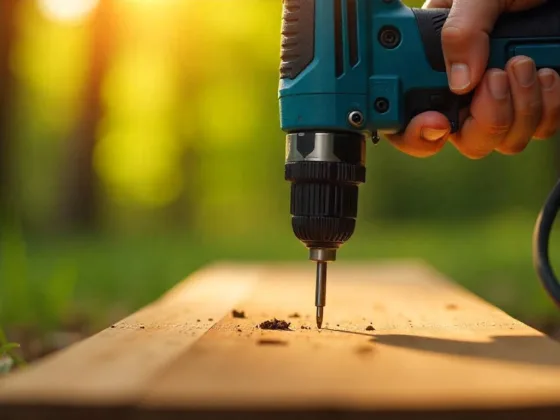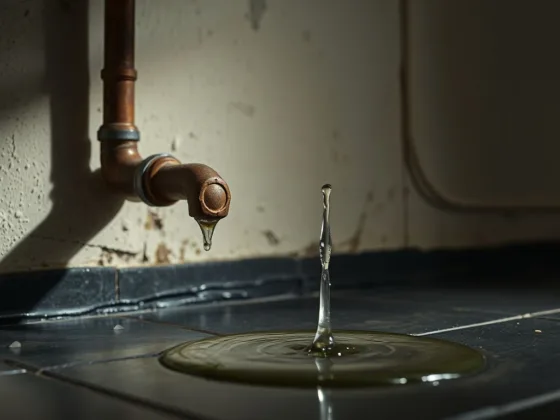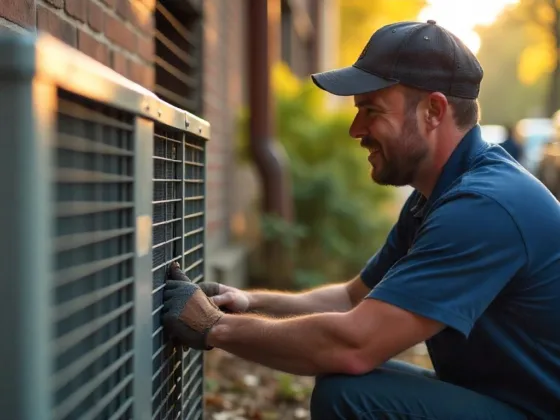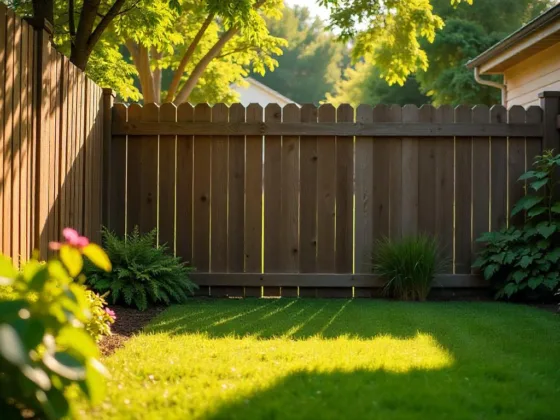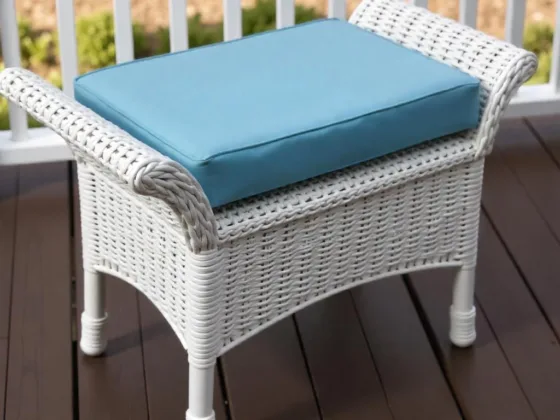From simple handcrafted log homes to luxury mountain cabin styles, there are interesting log cabin designs for just about everyone’s wants and needs.
If you are asking yourself, “How should my log cabin look?” do you know that there is no wrong answer. The design of your cabin can be however you would like for it to be.
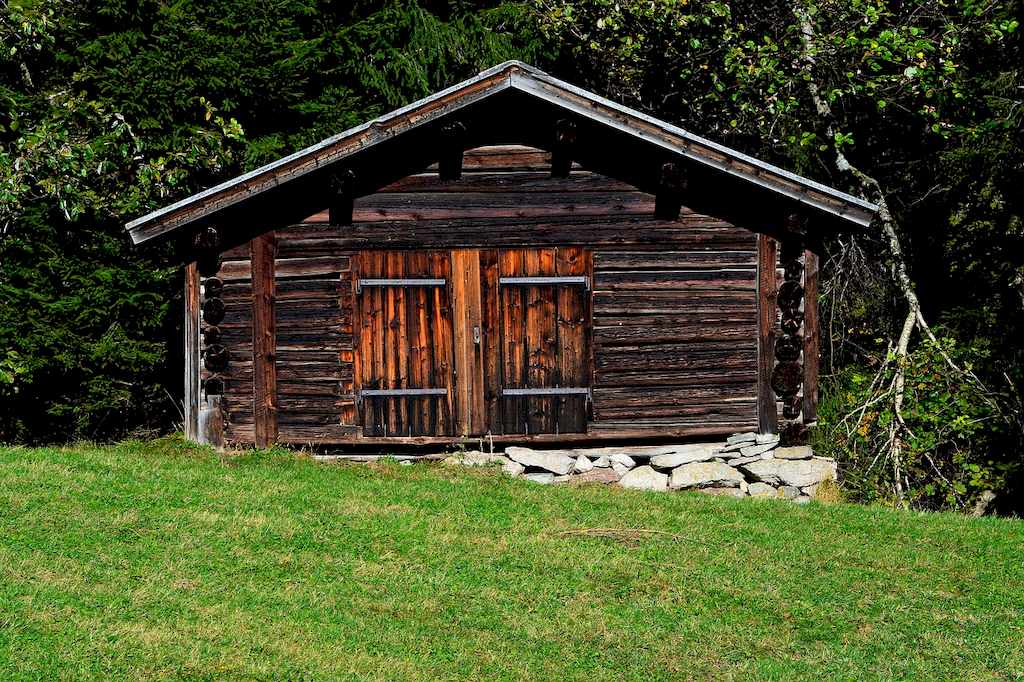
But, you should also know that the design and style you decide to go with will affect everything from the floor plan to your artwork and furniture. To help you find the best design for your log cabin, here are a few suggestions:
Read Also:
Craftsman
If you are looking for a distinctively American style, a Craftsman log cabin may be the best solution for you. This style emerged during the Industrial Revolution as a countermeasure against the mediocrity of mass production.
This style isn’t just reserved for log cabins, but the log construction is a perfect vehicle for the American Craftsman. This is one of the most recognizable housing styles in the US. This design is all about showcasing simplicity and honesty.
The low-pitched, gabled roof is perhaps the most distinctive feature of this style. Under the low, but long roofline top of the typical Craftsman cabin, one can often find intricate floor plans.
Craftsman cabins typically use a combination of natural materials. Usually, it’s a combination of more than one type of stone and wood. This design features heavy timber trusses and standing-seam metal roofs.
The typical Craftsman design can include a grand living room fireplace and built-in cabinetry and shelves. Most Craftsman cabins feature an open floor plan with small rooms and a few hallways.
Farmhouse
A typical farmhouse cabin is usually a side-gabled construction. It can have a gambrel roof or a simple-pitched roof. The farmhouse look is a favorite among log cabin devotees. In all of its forms, it is versatile and timeless.
A two-story facade with large gables is one of the more common farmhouse designs. The “connected” design is also quite interesting because it makes it look like the house was added onto over time.
It looks like generations added new stone, brick, and cedar shake segments to accommodate the changing or growing needs of the family. The house plan of the typical farmhouse cabin does indeed allow for easy future expansion.
This is because the house plan is usually just a plain rectangle. The arrangement of the farmhouse design makes it appear larger than it actually is. Many early farmhouse cabins were actually quite small.
Of course, a farmhouse would not be complete and cozy without decor that fit the theme! Decorations complement the interior design and help turn a house into a home. Look up farmhouse decor and accessories to help you get started on this project.
The prominence of the porch may be the most essential feature of the farmhouse design. Historically, the porch of a farmhouse had to be very functional. For instance, it allowed farmers to leave their dirty boots outside the house.
Today, many farmhouse log cabins still have large wrap-around front porches, but for other reasons. On top of being aesthetically pleasing, farmhouse porches can serve as great outdoor entertaining areas.
Scandinavian Style
Similarly to American farmhouse log homes, Scandinavian log cabins are designed to be both utilitarian and attractive. Scandinavian log cabins are plain and simple, but they still offer all the major benefits of timber buildings.
Many Scandinavian log cabins are brightly colored on the outside and feature cozy “Hygge” furnishings and decor on the inside. The rugged Scandinavian landscape in which they are typically found makes them look even more inviting.
They are a natural fit for any region with a harsh climate. The type of timber Scandivanian log cabins use is a great insulator.
Naturally, it is best to use Scandinavian wood for this design. It is quite a durable building material, and it pays to look for a company that uses this hardy type of wood to build their cabins, as Timber Living and BZB Cabins does.
The typical Scandinavian log cabin has a simple one-bedroom floor plan. The Scandinavian-style of log cabins can be adapted to modern needs without compromising the traditional, age-old Nordic elements.
Adirondack
This rugged architectural style was named after the Adirondack Mountains area in New York. It was made famous by the grandiose family of compound cabins known as the Great Camps.
But, of course, the style is not confined to just one little corner of New York. A wide variety of boathouses sporting different Adirondack designs can be seen across the whole continent.
If you like the rugged, highly textured look, an Adirondack log cabin can prove to be your dream home, no matter where you live. This classical log home architecture features native materials as its integral components, like stone and twig railings.
This design includes a grand gathering space at its core. The floor plan is somewhat compartmentalized. A combination of the low shed and steep-pitch roof lines and square-paned casement windows are also characteristic of the Adirondack style.
Adirondack log cabins can differ greatly, but they all share a similar, rustic appearance. Most feature large exposed beams. If you have a lakeside property, you cannot go wrong with an Adirondack design.
Quintessential
Even with the myriad of different log cabin styles and designs out there, the quintessential log cabin design always comes to mind first when one hears the words “log home.” Quintessential log cabins come in all shapes and sizes, and each is rustic, timeless, and classic to its core.
If you want a cabin that has a homesteaders’ appeal, you can go with a design that utilizes square logs. However, round logs can work equally well.
A small, quintessential log cabin that is cute as a button can be the perfect solution for the extra space in your garden. But, of course, you can go bigger if you want the ultimate cabin in the woods.
Modern Mountain Design
This design option combines glass, metal, and other industrial architectural materials with classic, natural log elements. Log cabins built in this style appear more sleek and sophisticated. They are a great choice if you are tired of the old, rustic look.
But, even though they sport a modern look, these cabins blend in well with their natural surroundings. Open floor plans, flat roofs, and low, angular profiles are common traits.
To make the most of natural light, modern cabins often feature very large windows. Even when the weather is nasty, they can offer a lovely view.
Author Bio:
Kevin has gone through an extensive home renovation with his son, which he has both
thoroughly enjoyed, and dreaded every morning. He is now the proud owner of half his dream house (the other half has been waiting for spring). You can read more of Kevin’s work on PlainHelp.

