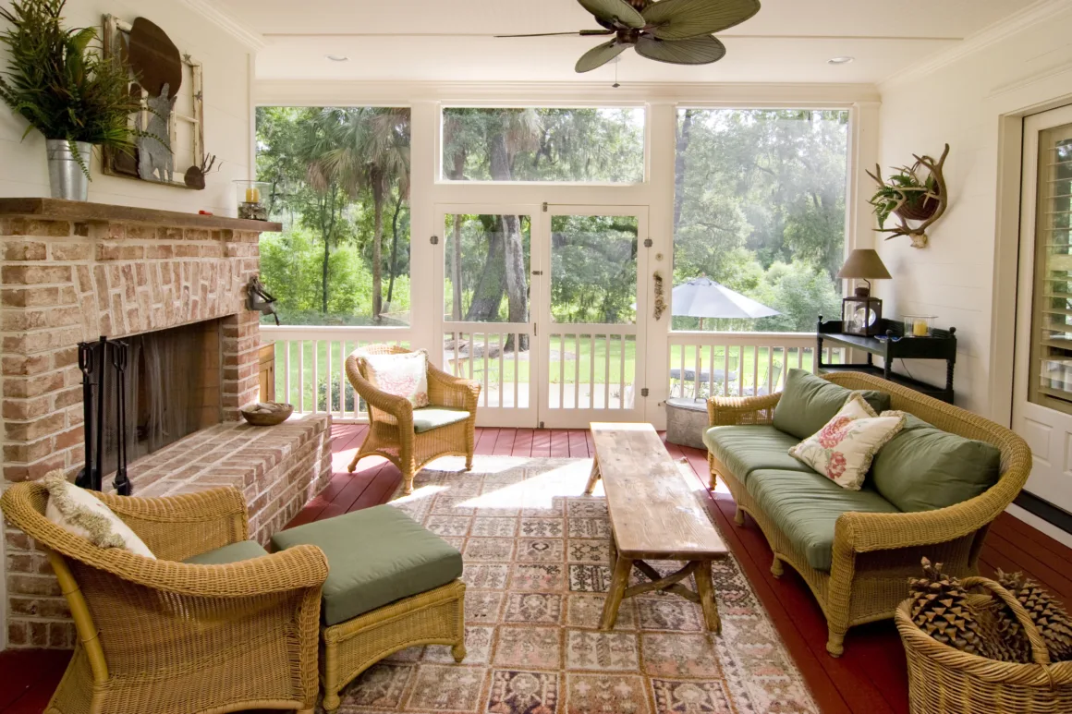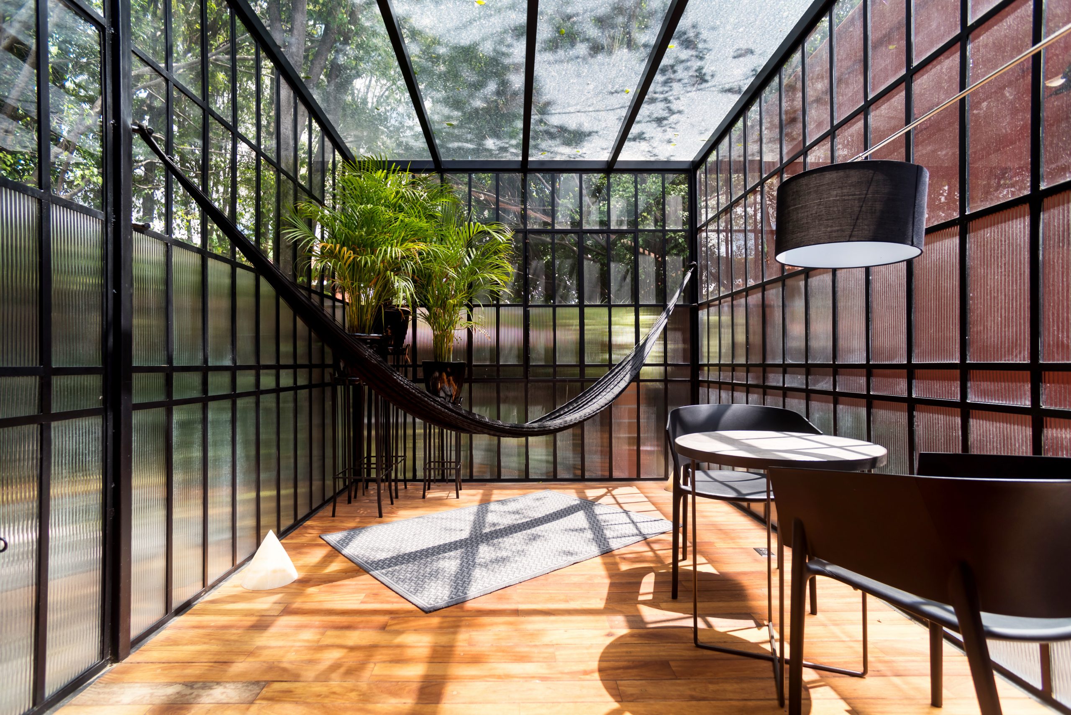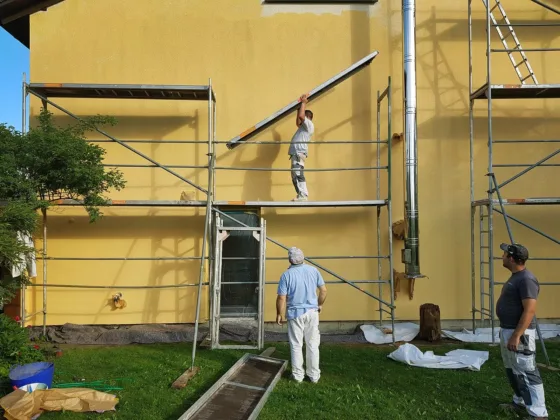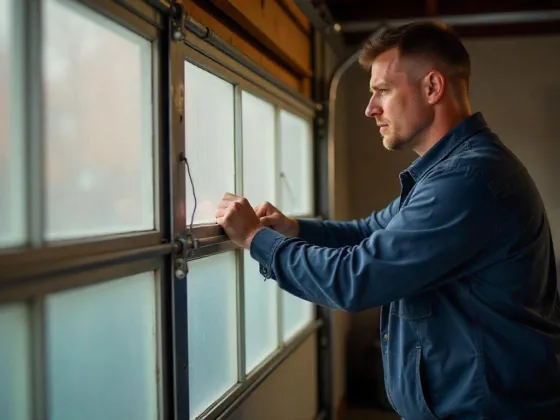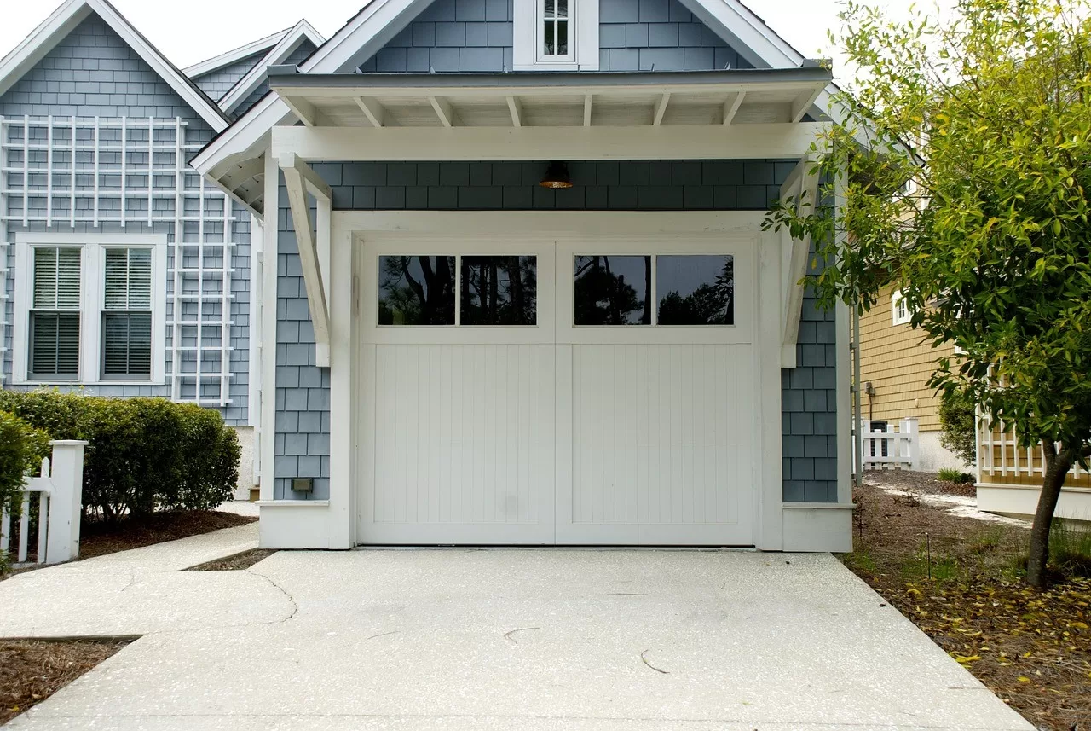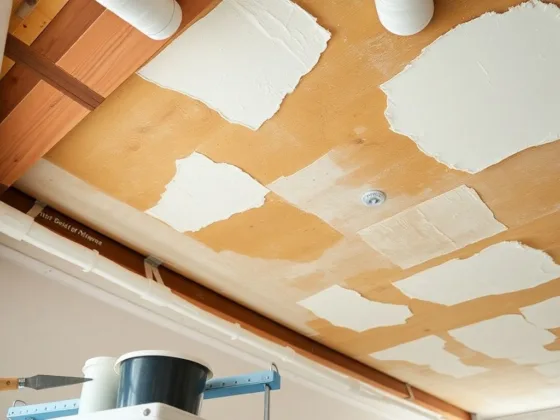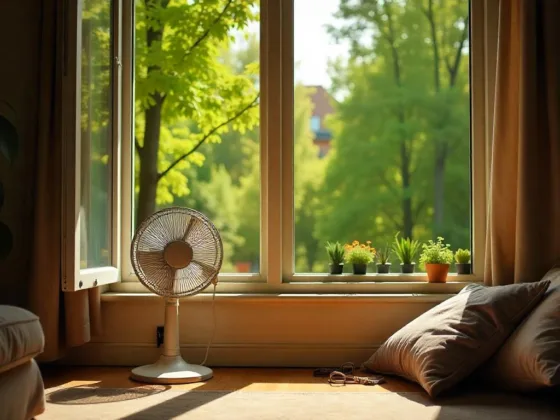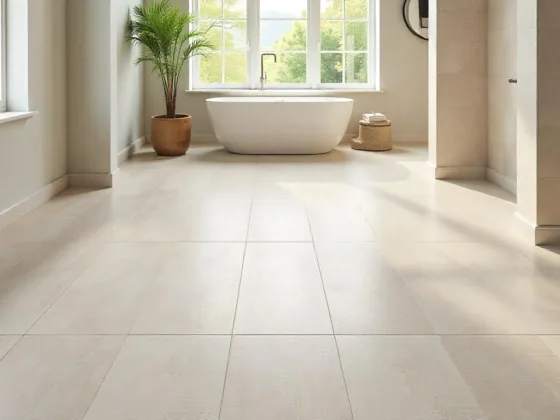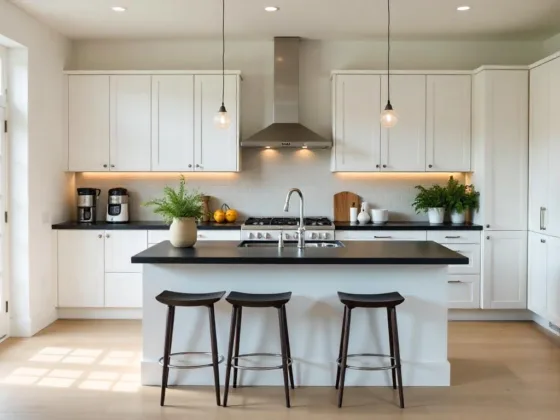Do you love spending time in the sun but aren’t a fan of the intense heat? Consider adding a sunroom on to your house.
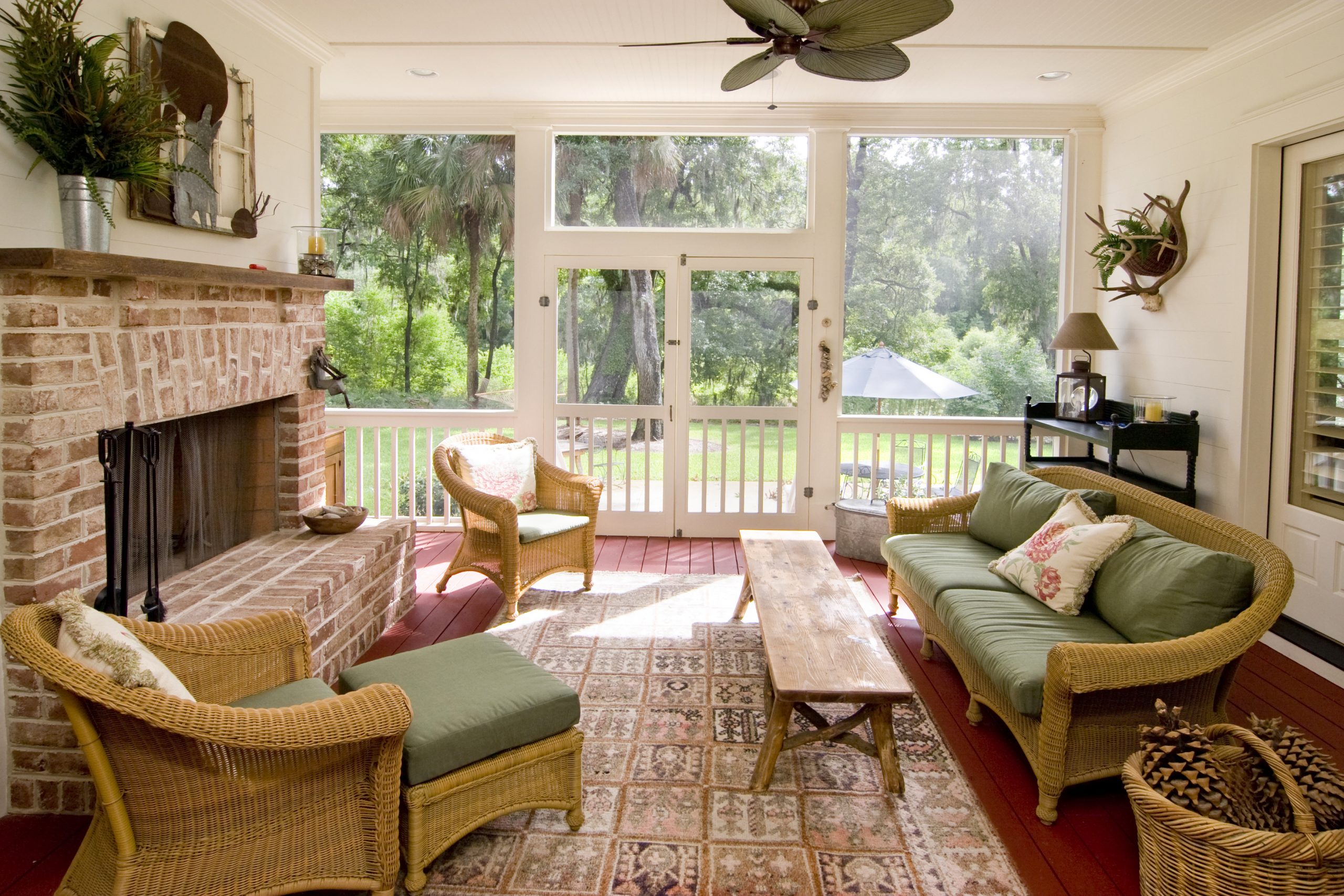
With a sunroom, you get to enjoy the sunlight while staying inside where you can stay cool and comfortable. If all of this sounds appealing, then read on to learn how you can build a sunroom yourself.
Decide Where
Before you start to build a sunroom on your house, consider where you want it to go. If you have an extra porch or deck, that could be an excellent option. However, you can add a sunroom to any part of your home.
As a first step, it’s a good idea to make sure you have enough space along the length of your house so that you can add a sizable sunroom that can get adequate sunlight.
Some people like a larger sunroom, while others prefer something small. Once you’ve gone over your needs, then you can start planning for your sunroom.
Design the Layout
Your next step will be to design the sunroom’s layout. The design may depend on the location and size of your sunroom. If you haven’t designed a room before, then you may benefit from hiring a designer or architect.
A professional designer will help you ensure that the sunroom design you put together will work well for your space and needs.
If you’re thinking about adding a sunroom to an upper floor, they can work through any issues that could impact existing rooms.
You should also consider how many windows you want to use and how big they’ll be. For instance, you could create a sunroom with walls made entirely of windows or limit windows to the upper half of each wall.
Read Also:
Get Windows
Now, it’s time to shop for windows that will meet your needs. You may need to custom order windows so that they can meet the necessary dimensions for your sunroom.
Besides dimensions, it’s a good idea to choose windows that have good insulation, especially if your area experiences hot summers or cold winters.
Then, you can enjoy the sun without worrying about the outside temperature.
You may also want to consider how you’ll use the sunroom at night. If you intend to use it as an extra bedroom or another space that needs privacy, you may want to use blinds or curtains.
Choose Flooring
What type of flooring you want to put in is another important aspect of your plans. You can choose from all sorts of materials, from wood to tile, or laminate, among others.
It’s also smart to base your choice on what you think the room’s interior will look like to ensure that the floor doesn’t clash with the decorations.
Another factor in determining the type of flooring you pick are the materials to be used throughout the rest of the house. You don’t necessarily have to match them, but you may want there to be a natural transition between the rooms.
While you may not need to order custom flooring materials, make sure you get a sufficient quantity for the entire project.
Review Electrical Requirements and Inclusions
Electrical requirements are another step to plan when creating a sunroom. Make a list of any electrical devices you might want to keep in the sunroom and decide if you want to install a PTAC A/C unit to stay cool during the summer.
By planning ahead, you can be assured that you’ll have enough outlets for everything. Best of all, you can even place the outlets wherever you think they’ll be ideal for your needs.
Build the Frame
Once you have all of your materials, you can start to build a sunroom on your house. It’s time to start constructing the frame using your measurements from your initial design.
Make sure you have wood, a saw, and a drill, along with other supplies. If you’re adding the sunroom somewhere other than on a porch or deck, you may end up needing to knock down part of a wall to install a door.
Either way, take your time when building the frame so that it’s strong and secure. If you aren’t comfortable building the frame yourself, you can hire a general contractor or building company.
That way, you won’t have to worry about making mistakes that could compromise the integrity of your house itself.
Add the Door and Windows
When the frame is complete, you can add the door between the sunroom and the rest of the house. If you want the sunroom to lead outside, you can also add an exterior door while you install your sunroom’s windows.
Depending on the windows and your experience, you may be able to put them in yourself.
However, you could hire a company to install the windows for you if it’s outside of your comfort zone. This way, you can ensure that the job will be done correctly.
Then, you won’t have to worry about any cracks between the windows giving you an air leak, which can make your heating and cooling much less efficient.
Connect the Electrical Wires
After you’ve done all of the above, you can start to set up the electrical components. If you don’t hire a professional for any other step, do so for this one. Electrical work can be dangerous if you don’t have experience
An electrician can make sure all of the outlets and light switches are installed correctly. Then, you can have peace of mind whenever you use your sunroom.
You may also want to have professional help to install a small air conditioning unit, like a PTAC (the low, wide air conditioners you often find in budget hotels).
To save money, consider a reconditioned unit to keep the sunroom cool. If you have a nice air conditioner, you can sit in the sunroom at all hours, even on the hottest summer day, and still feel comfortable.
Paint the Exterior
After everything looks good inside, you can add siding and paint the exterior so that it matches the rest of your house. After all, you want to make sure the sunroom looks like it belongs.
Otherwise, whenever you decide to sell the house, you might have to explain why one part looks different.
Where Will You Build a Sunroom?
Knowing how to build a sunroom on your house can be the first step to a fun project. Once you finish, you’ll be able to enjoy reading or relaxing on a sunny day, regardless of the temperature.
With these steps in mind, you’ll be able to plan where you want your sunroom on your house!
