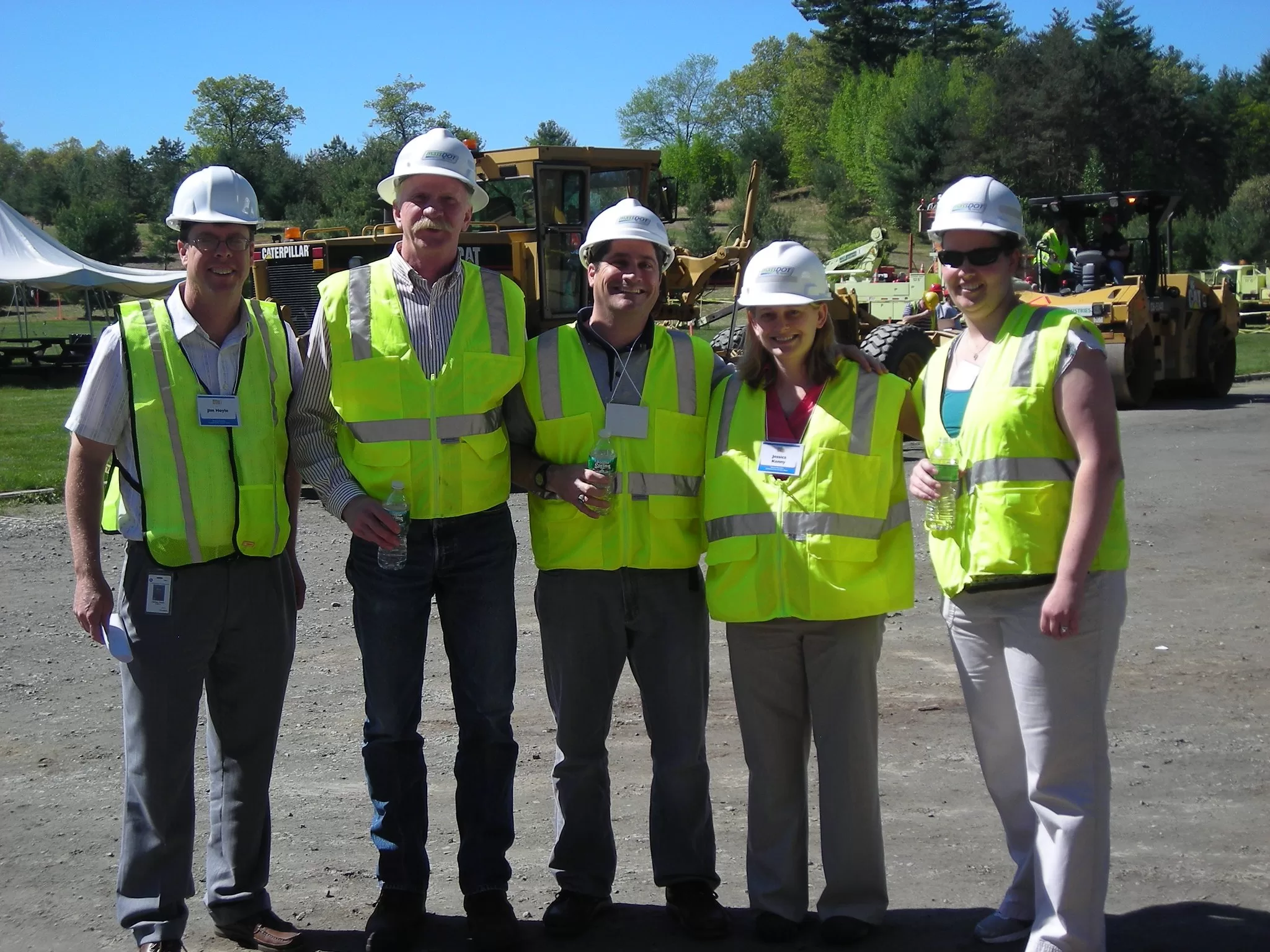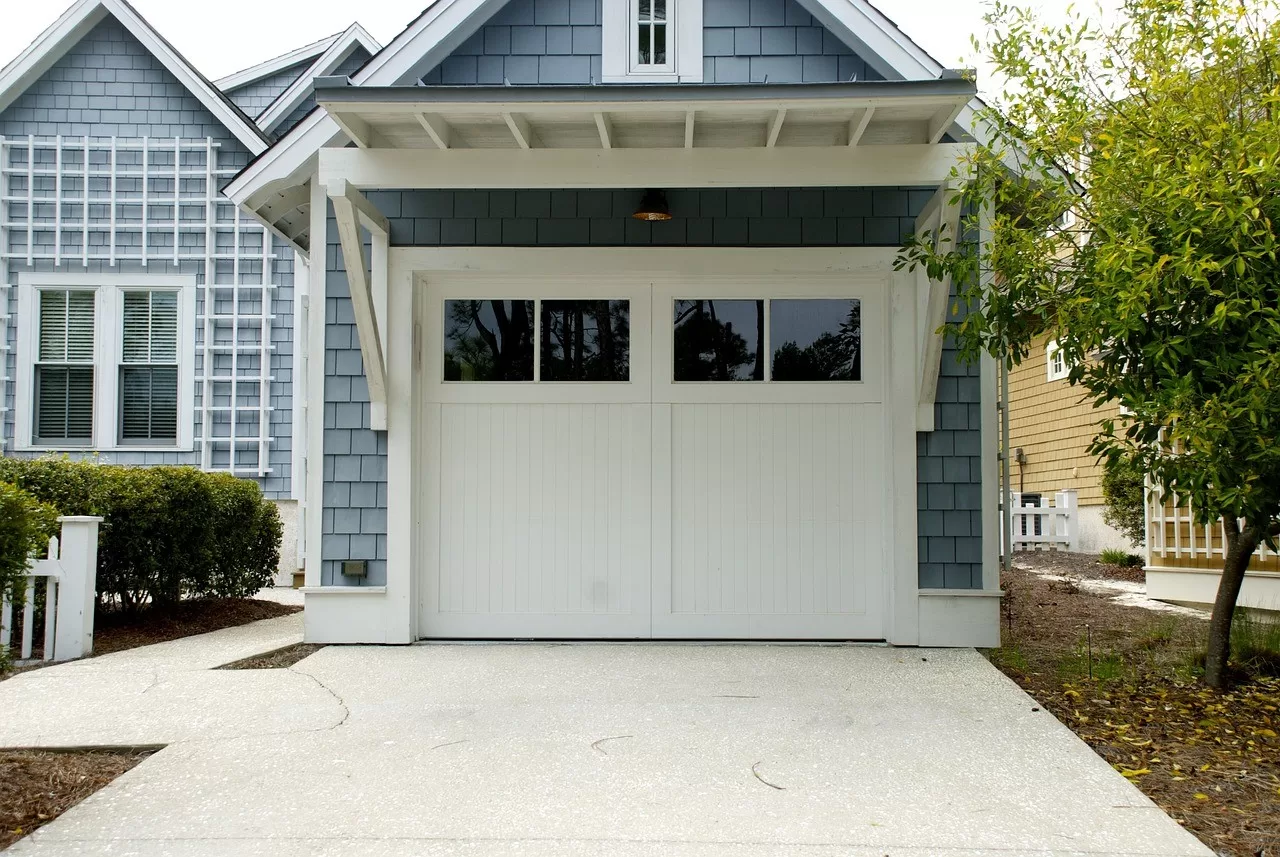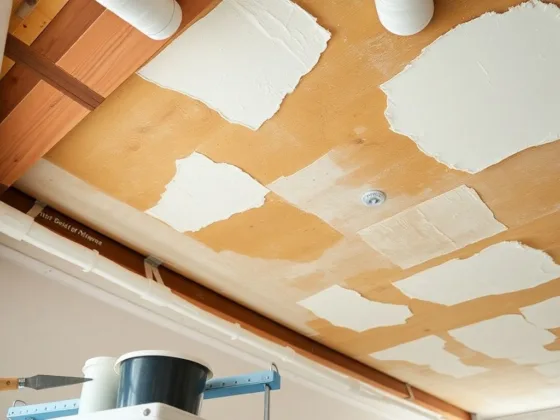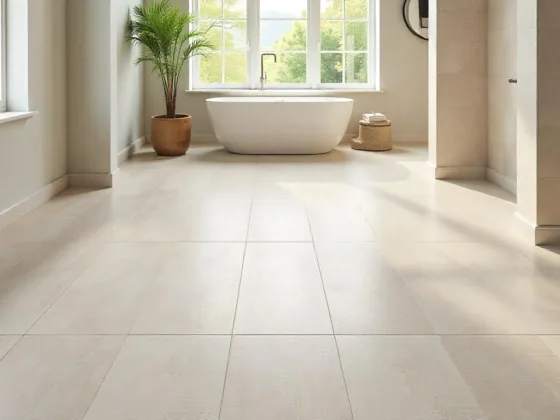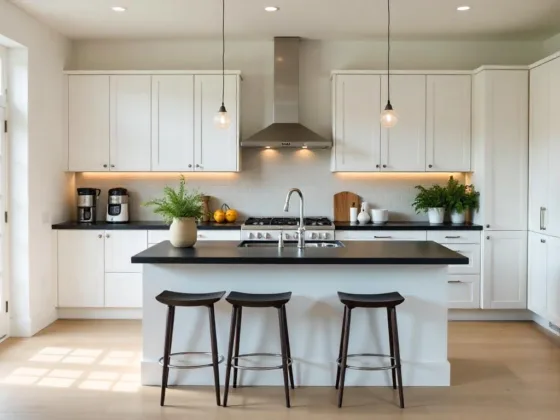Every family home tells a story—a narrative of growth, love, and countless memories. However, as the family grows, the setting of this tale, your home, may need some adjustments.

Whether you’re anticipating a new addition or accommodating multi-generational living, renovating becomes essential. Here’s a detailed guide to help you transform your abode into an ever-evolving family haven.
Understanding Your Family’s Needs
Before diving into the nuances of design, it’s crucial to evaluate what your family requires. Anticipating future growth is paramount. Are you planning for another baby? Or perhaps envisioning your toddlers as teenagers needing more privacy and space?
Moreover, the trend of multi-generational living is becoming increasingly popular. Having elderly parents or adult children at home brings its own set of challenges. Would they need an annexed living space for privacy or a suite integrated within the main house?
And let’s not forget our four-legged family members. Designing spaces for pets ensures they too have their comfort zones, whether it’s a pet nook or a play area in the yard.
Safety Above All
With children, especially toddlers, every corner of the house can be a potential hazard. Childproofing areas like cabinets, sharp furniture edges, and electrical outlets become non-negotiable.
Staircases form a significant part of many homes, so making stairs and railings safe is essential. Opt for child-friendly designs and ensure railings are constructed such that tiny explorers can’t get stuck or slip through.
Lastly, choose non-toxic materials. This means paints devoid of harmful chemicals, organic fabrics, and natural finishes, ensuring your children’s environment is as pure as their laughter.
Read Also :
Designing Functional Spaces
Modern homes often lean towards open floor plans, which not only make spaces look larger but also facilitate ease of supervision for younger kids. It fosters family bonding, with everyone sharing the same space for various activities.
With children and pets around, the house undergoes a fair amount of wear and tear. Investing in durable materials ensures longevity and less frequent touch-ups.
Incorporating clever storage solutions like under-stair storage, built-ins, and multifunctional furniture helps in reducing clutter—vital for maintaining sanity in a bustling family home.
The Perfect Bedroom Layout
For families with more than one child, shared bedrooms can be both a necessity and an adventure. Design elements like bunk beds or room partitions can add both functionality and fun.
Teenagers crave their space. Designing individual spaces that cater to their privacy can be a game-changer. Plus, having flexible room designs ensures that the room evolves with them—from nursery themes to adolescent aesthetics.
Bathrooms and Utility Areas: The Unsung Heroes
With larger families, the morning rush hour often centers around bathrooms. Having multiple bathrooms, possibly even en-suites for older kids, can be the key to harmony. Integrating practical laundry rooms, whether centrally located or spread across floors, can make daily chores seamless.
Outdoor Charms
Having a kid-friendly yard offers a safe haven for children to play and explore. Think of integrating playsets or even a mini-basketball court.
Outdoor dining and family areas, like patios or BBQ spots, can become the preferred family hangout, especially during pleasant weather.
And for those with a green thumb, having dedicated gardening spaces not only beautifies the surroundings but also serves as a fantastic learning opportunity for kids.
Adapting to Modern Needs: Work and Study
The recent surge in remote work and online schooling has made home offices and study areas essential. Ensuring these spaces are distraction-free, ergonomically designed, and tech-ready with strong Wi-Fi coverage can significantly enhance productivity.
Spaces to Relax and Bond
Designing a spacious family room can be the heart of the home—a place for movies, games, and heartwarming family time. Reading nooks, those quiet corners with plush cushions and ample light can become personal sanctuaries. For children, having dedicated game rooms or playrooms keeps their myriad of toys organized and accessible.
Planning for Tomorrow
Your home should be ready for today and adaptable for tomorrow. Incorporating scalable designs and investing in convertible furniture means that as your family grows, your home seamlessly evolves with it.
Balancing Individuality with Shared Spaces
One of the most challenging aspects of designing a family home is balancing communal and personal spaces. For siblings, shared bedrooms often become a necessity. Introducing bunk beds, loft spaces, and creative partitions can make shared rooms feel spacious and unique to each child’s personality.
However, as children grow, their need for privacy and personal space intensifies. Designing individual spaces for older kids allows them the independence they crave. Simultaneously, ensuring rooms are flexible in design can help in the seamless transition of a child’s room as they grow, ensuring that the space evolves with them.
Crafting Practical Utility Spaces
The functional aspects of a home often go unnoticed until they become a hindrance. As families grow, the need for multiple bathrooms becomes evident. Consider adding en-suite designs for older kids or even integrating half-baths on various home levels to prevent morning traffic jams.
Equally vital is the laundry system. Whether it’s a centrally located laundry room or additional units on multiple floors, ensuring easy access can make the routine chore more bearable.
A Holistic Approach to Education and Work
The boundaries between work, school, and home have become increasingly blurred. Dedicated home offices for parents and study areas for children can help maintain a semblance of separation and ensure productivity.
Given our reliance on technology, ensuring consistent and strong Wi-Fi coverage throughout the house is essential. This ensures that online schooling, work video calls, or even streaming a family movie isn’t interrupted.
Recreation and Leisure Spaces
Family homes aren’t just about functionality; they’re spaces for bonding and making memories. Designing a family room with spaces for games, movie nights, or simply lounging together fosters togetherness.
For the avid readers in the family, reading nooks scattered around the house can offer a peaceful retreat. If space permits, having a dedicated game room or playroom can be a boon. It provides children a space for their toys and crafts, ensuring the rest of the house remains relatively clutter-free.
Always Be Prepared for Growth
A growing family means evolving needs. Choosing scalable designs ensures that as your family’s needs change, your home can adapt without major overhauls. Invest in convertible furniture – like cribs that become toddler beds or sofas that double as guest beds. These ensure that the home is ready for any unexpected additions.
The Need for Professional Guidance
While planning and dreaming are the first steps, realizing those dreams requires expertise. The importance of hiring experts can’t be overstated. From safety protocols to optimizing space, professionals bring a wealth of knowledge.
Enter Sultacon. With their extensive experience and commitment to excellence in the home renovation space, they can translate your family’s needs into a beautiful, functional living experience. Their expertise ensures that your family home is a blend of beauty, safety, and practicality.


