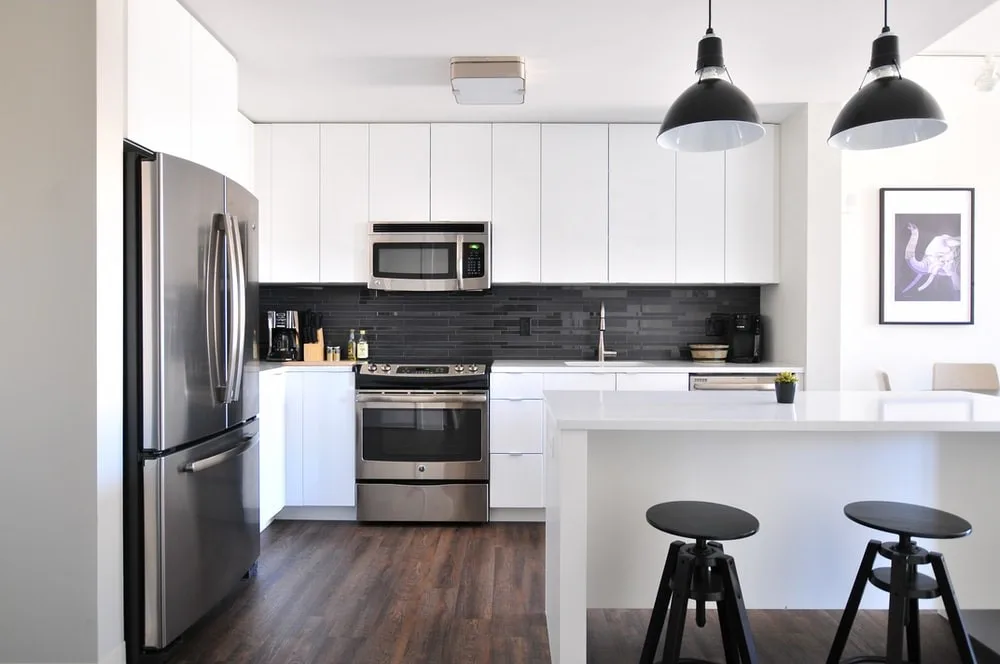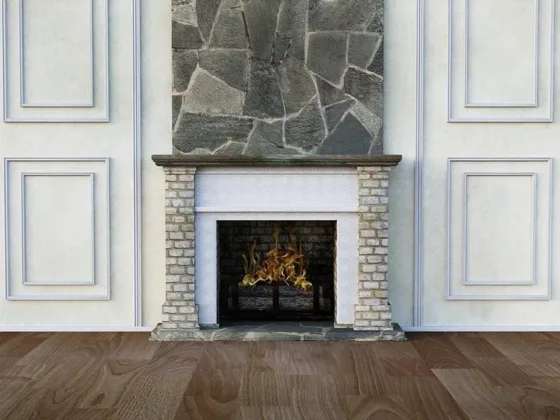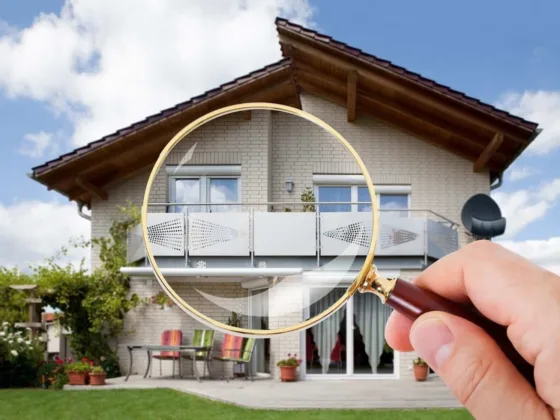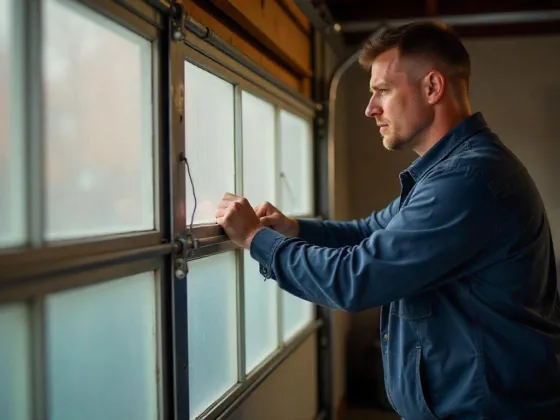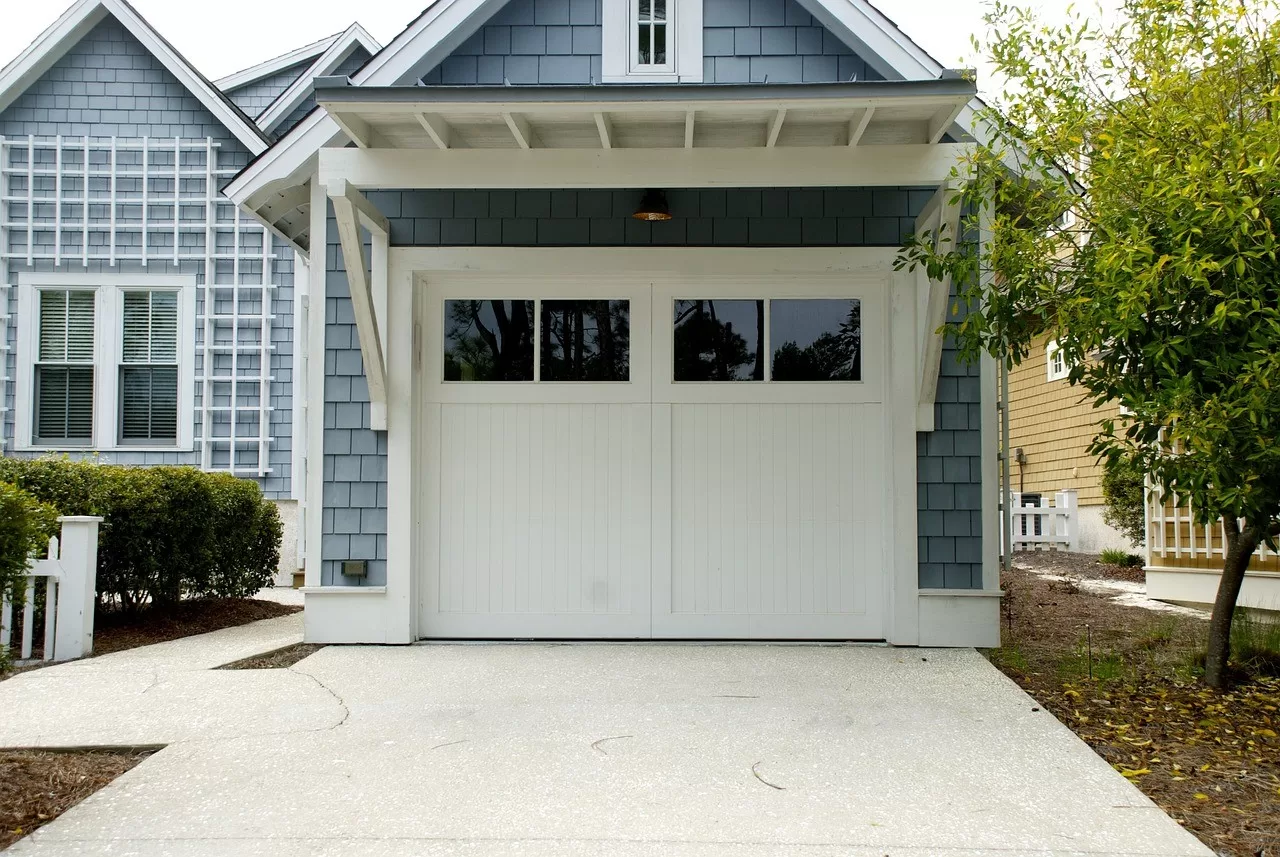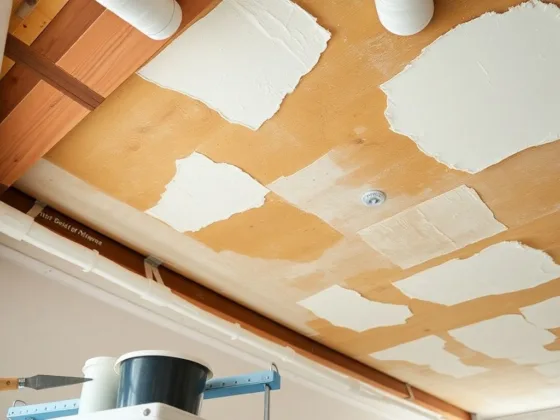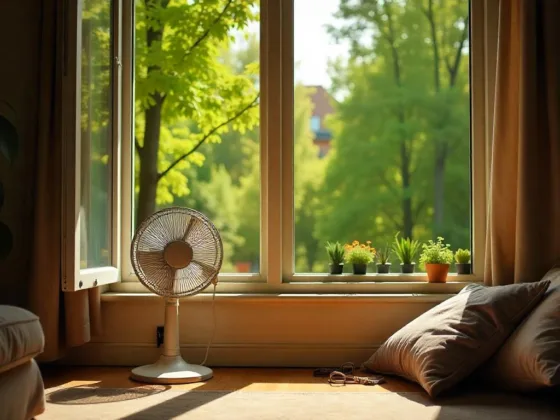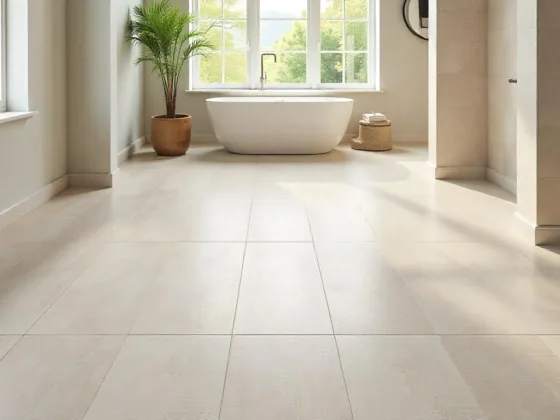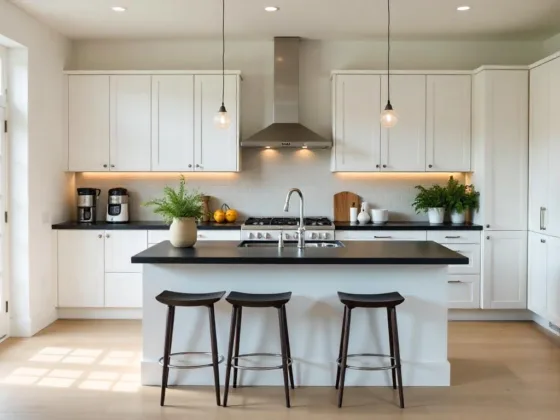Kitchen remodels projects can seem overwhelming as there’s a lot of work to do. And, naturally, you want to do everything right for the “heart” of your home. A kitchen redesign can increase your home’s efficiency, function, and value. Plus, it can also improve the looks of the space, making it more inviting and exciting.
However, the problem is that there are many common mistakes that, if unaddressed, can lead to huge problems down the road. You may end up with a kitchen that looks great but isn’t really functional. Or your kitchen may not have enough storage space.
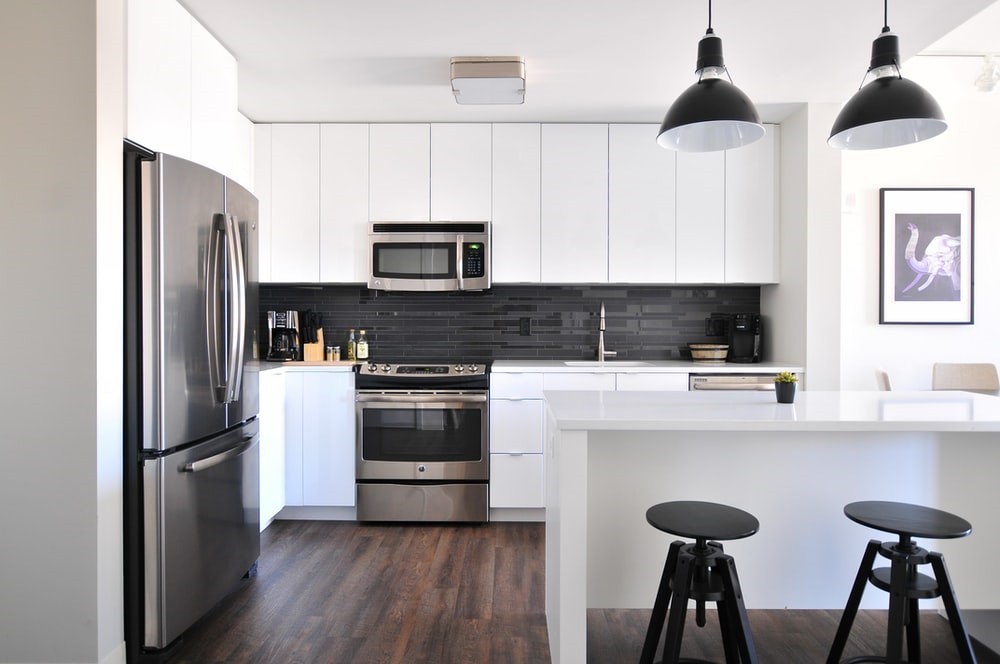
Plus, once the remodel is finished, you may also realize that you don’t have enough light to do all the tasks you typically do in the kitchen.
If you want to make sure that none of these scenarios will be true, you’ve come to the right place. Keep reading below to find out the six kitchen remodel common mistakes you don’t want to make to design a functional space!
Image source: https://unsplash.com/photos/MP0bgaS_d1c
1. Not planning the space from the beginning
One of the biggest mistakes most homeowners make when remodeling their kitchens is not planning the space properly from the very beginning. Before you go online to look for kitchen furniture, even before choosing the paint color, you need to take a look at your space and see how you can use it efficiently.
Proper space in the kitchen is extremely important. Not only that you spend a lot of time here, doing a lot of things, but you’ll probably also have a few gatherings with your loved ones in this space. So, you likely don’t want to end up with an area that is too crowded for all your family to be together, cook together, or dine.
So, first things first, make sure to take a step back from planning the design and actually look at how big or small your kitchen space is. Make sure to take measurements and determine how much available space there really is. Once you do that, you can properly plan the layout to make your space efficient and functional.
2. Putting looks over function
Truth be told, when designing the kitchen, you should do it with functionality in mind rather than with looks. The design of your kitchen is also important.
However, how efficiently you’ll use the space and how much easier it makes fulfilling cooking, washing, and other kitchen-related tasks for you matters even more. So, while it is natural to want a beautiful end result, you shouldn’t focus on aesthetics to the exclusion of functionality.
More precisely, make sure that you focus on work zones, from food preparation to your stove, refrigerator, and prep counter. If you design your kitchen, placing all these areas away from each other, you’ll end up really frustrated by all the extra steps you’ll make to cook or do any other kitchen-related task.
Another common “design over function” mistake you can make when doing your kitchen remodeling project is to not consider how all your appliances open. For example, make sure that you can open the refrigerator and the nearby cupboard doors at the same time.
Read Also:
3. Not considering proper lighting
Proper lighting is a must-have in the kitchen. Think about it: there are several work areas in the kitchen where you really need to see well for different tasks like cooking, cutting vegetables, washing dishes, and so on. Plus, you’re also often handling sharp tools, so good lighting is essential to avoid accidents.
For proper lighting in the kitchen, you need three main types of lighting: task, accent, and overall illumination. Task lighting helps you when you are doing all sorts of activities like cutting vegetables or preparing means.
Accent lighting helps you create an inviting vibe and works perfectly if you also dine in the space. As for overall illumination, it is basically necessary.
When considering lighting, also make sure to keep in mind how natural light from the windows will affect things. Try to allow as much natural light as possible to enter your kitchen.
4. Not planning enough storage space
Storage space is absolutely essential in the kitchen. You likely have plenty of items that you use in the kitchen on a daily basis, from cutlery to pots, spices, bottles, and so on. So, you need to make sure that you have enough space to store them properly.
Not planning enough storage space in the kitchen is a huge but common mistake. Many homeowners don’t realize how many things they need to keep in the area and choose kitchen furniture that doesn’t have efficient storage spaces.
As the experts from kitchenwarehouseltd.com explain, “When choosing kitchen cabinets, make sure to find a balance between design and functionality. Kitchen furniture should look visually appealing, but should also allow enough storage space.”
5. Incorrectly placing your kitchen island
Kitchen islands have grown in popularity over the past few years, and more and more homeowners want one in their kitchens. Yet, the island’s placement can either make or break the looks and functionality of the space.
A kitchen island is a fantastic kitchen addition, supporting your cooking as a work area and allowing you to gather all the family to cook together. Yet, if it obstructs efficient workflow between other vital areas of the space, you’ll end up hating this addition.
Interior designers advise homeowners too, ideally, place the island in a position where it has at least 3.5 feet of open space around it.
6. Going over the budget
Last but not least, going over the budget is another mistake made often by homeowners with their kitchen remodel projects. Spending more than you budgeted for your kitchen redesign can make you have to compromise on essential areas or additions due to a lack of sufficient funds.
For example, you may not have enough money to purchase quality appliances after remodeling the space.
The best way to stay within your budget is to have one to start with and be realistic with what you can afford and what exceeds your overall budget.
