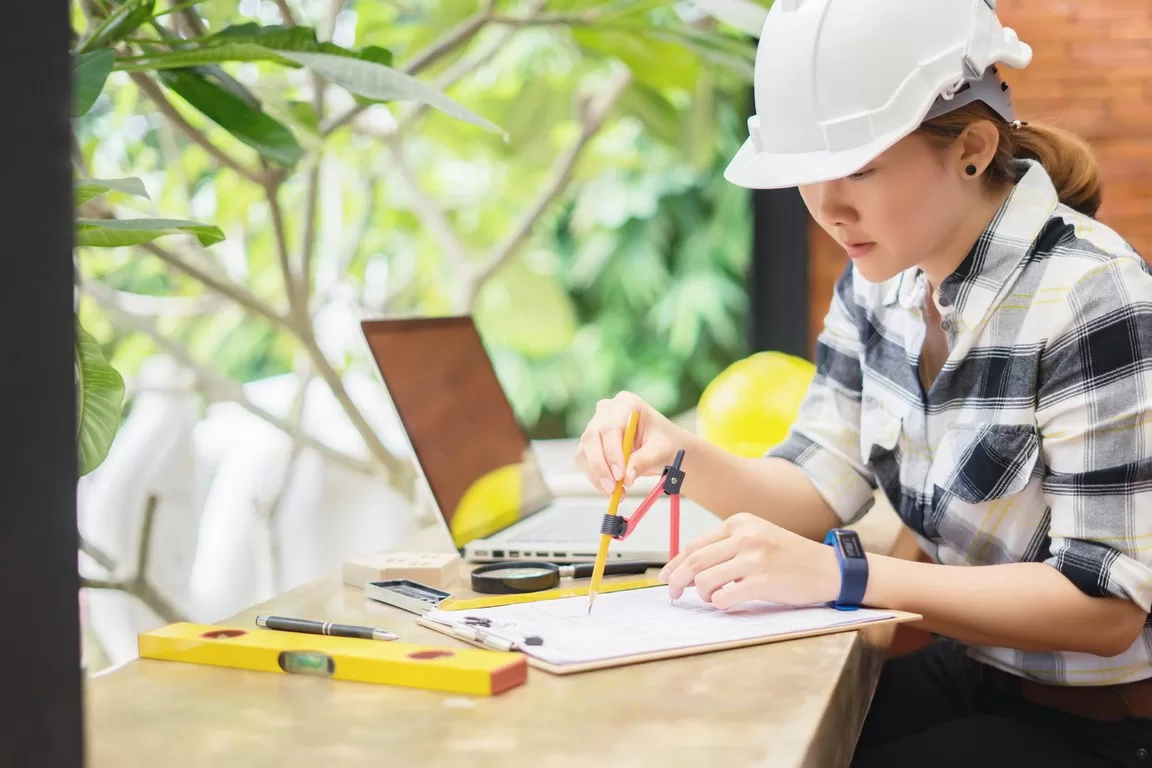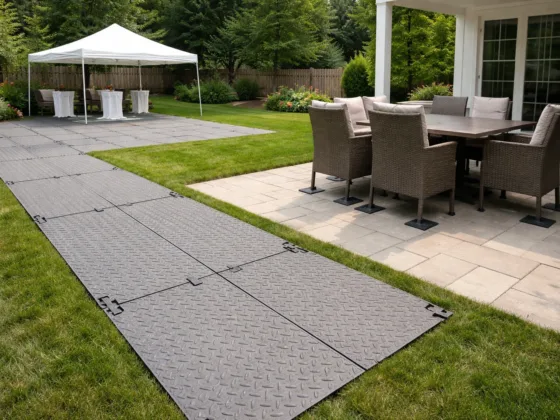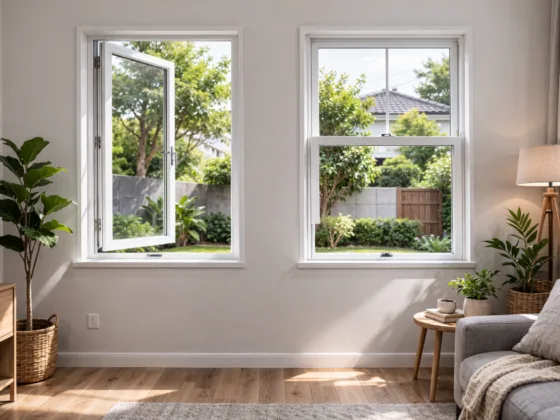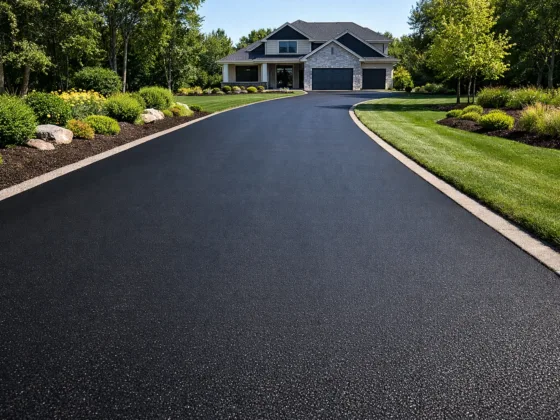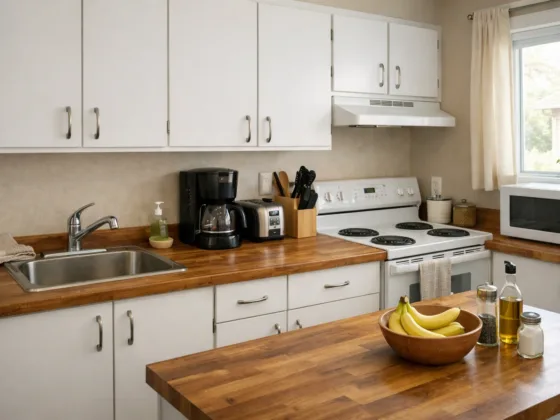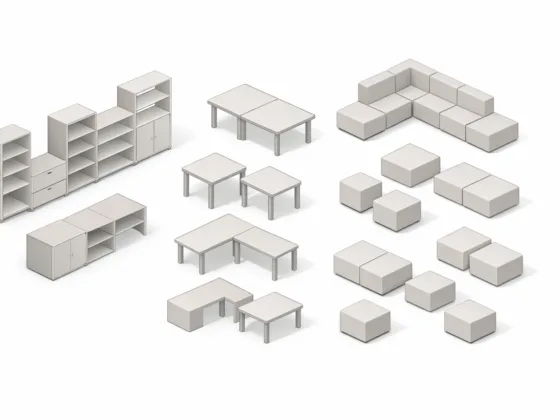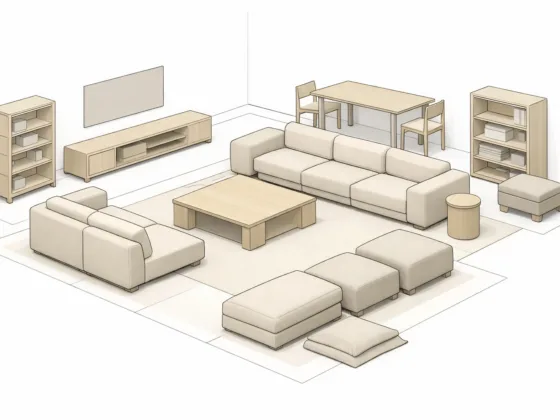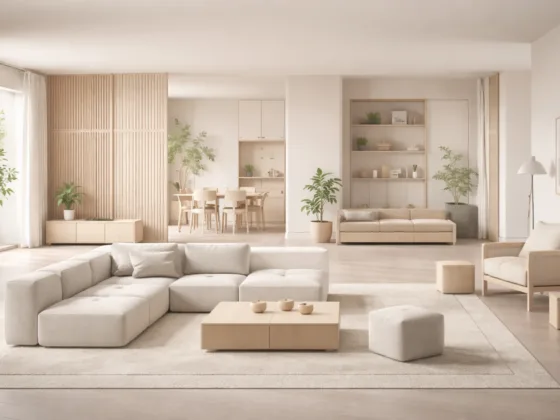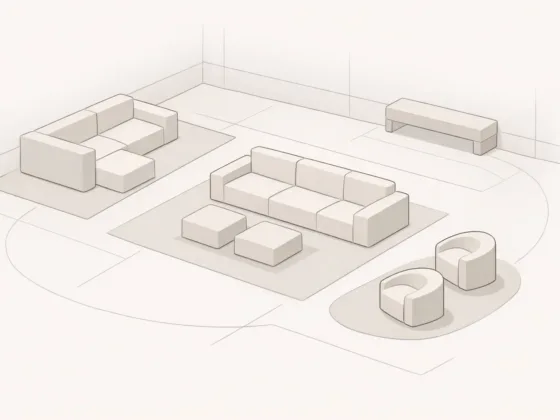Creating or designing the perfect living space will involve some trial and error. There is no right or wrong way to do it; you just need to find what works for you.
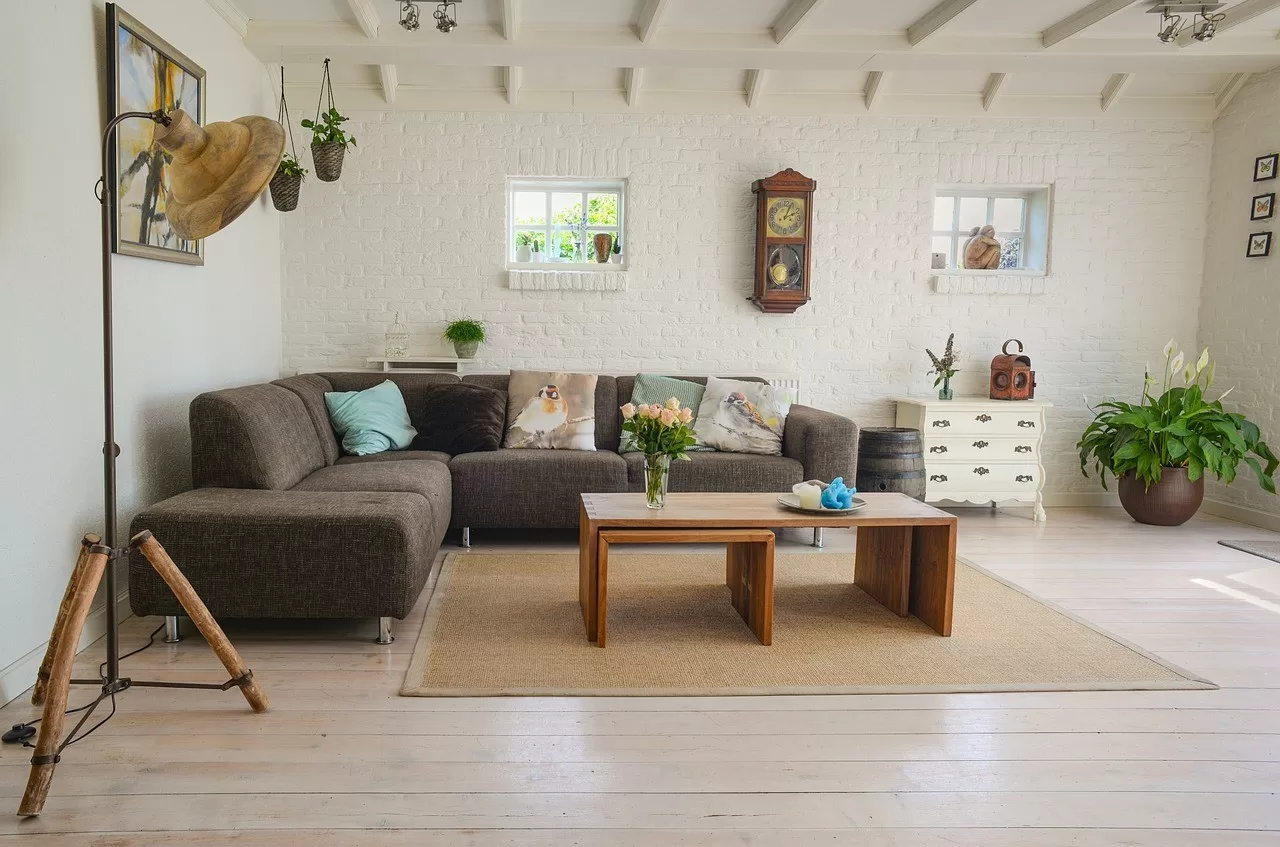
When designing a room, there are many things to think about before you get started so that whatever you end up with makes sense and is something that you can live with on a day-to-day basis.
Here are some most impactful tips on how to lay out a room so that it feels like home.
Let’s Know More About the Most Effective Guide to Designing Your Ideal Living Space
What Are Room Layouts?
When designing a room, the first thing you need to do is decide on the best layout for the room. This will include choosing the best furniture placement, deciding on a paint color, and knowing what you want your room to do. It all starts with the room layout.
A room layout is a guide to help you visualize how you want a room to look once it is fully decorated.
You can create a layout diagram by sketching the floor plan of a room, then sketching or writing where you want certain pieces of furniture, such as beds, couches, and desks, to go. If you’re not very artistic, don’t worry.
You can also find room layout examples and inspiration for rooms on the internet, such as on Pinterest and Houzz.
Define The Purpose of The Room
Before you start thinking about wall colors and furniture arrangements, you need to decide on the purpose of the room. Your room should serve a purpose and it should be something that you and your family can enjoy.
If you have a spare room that isn’t being used for anything, now is the time to figure out what it should be used for. Once you know what room you want to be decorated, you can start thinking about how you want the room to look.
Read Also:
Decide On a Layout
Once you know what your room is going to be used for, the next step is to decide on the best layout. There are many different room layouts to choose from, so it’s important to pick something that works for you and your family.
You also want to make sure that the room layout is easy to maintain so that you don’t spend hours each week cleaning. Here are some of the most common room layouts and what they are best used for:
- L-shaped layout – An L-shaped room layout is a great way to create an open-plan living space that connects two rooms.
- An L-shaped layout is best for a living room/dining room combo, a kitchen/living room combo, or an office/library combo.
- U-shaped layout – A U-shaped room layout is similar to an L-shaped room layout, but it is designed around a central focal point, such as a fireplace. U-shaped room layouts are best used in the living room or dining room.
Get Ideas from Online Room Planners
Now that you know what kind of room layout you want, you can start to choose the furniture and decoration that you want to be featured in the room. This is where online room planners can be a real help.
Many online room planners allow you to virtually lay out your room and see what it will look like before you start buying furniture and painting the walls.
There are various room layouts available on these websites, so you can pick whichever one you think will work best for your room. When choosing a room layout, make sure that you select one that gives you enough space for the furniture that you have or plan to buy.
Make Sure First What You Already Have
Beds
If you have a spare bed that doesn’t have a home, you can use it in the room. Alternatively, you can repurpose a bed that is currently being used by converting it into something else.
Desks
If your kids don’t have a desk to do their homework on, repurpose an old table or make a DIY table to turn into a desk. You can also repurpose an old bookshelf into a desk by adding a tabletop and a bookshelf extension.
Bookshelves
You can convert an old bookshelf into a cabinet or a bookshelf extension.
Cabinets
A cabinet repurpose is a great way to make use of an old cabinet in the home. You can also make use of floor-to-ceiling cabinets by mounting them to the wall above your desk.
Couches and Chairs
If you have an old couch or chairs that are in good condition, you can repurpose them in the room. If you have a couch that is too worn out to be reused, you can either donate it or repurpose it.
Add Some Environmental Elements
Having an open layout that connects two or more rooms is great for open-plan living, but you also want to make sure that it doesn’t feel too cramped.
To make an open layout feel less cramped, add some environmental elements to the room, such as decorative plants and mirrors. Mirrors are also a great environmental element and can help to make a room feel less cramped.
A large mirror can help to reflect light, making the room feel brighter. A small mirror can also be used to reflect light and make the room feel larger.
Conclusion
When designing a room, there are many things to think about before you get started so that whatever you end up with makes sense and is something you can live with on a day-to-day basis.
It all starts with defining the purpose of the room, deciding on the best layout, and knowing what you already have.
