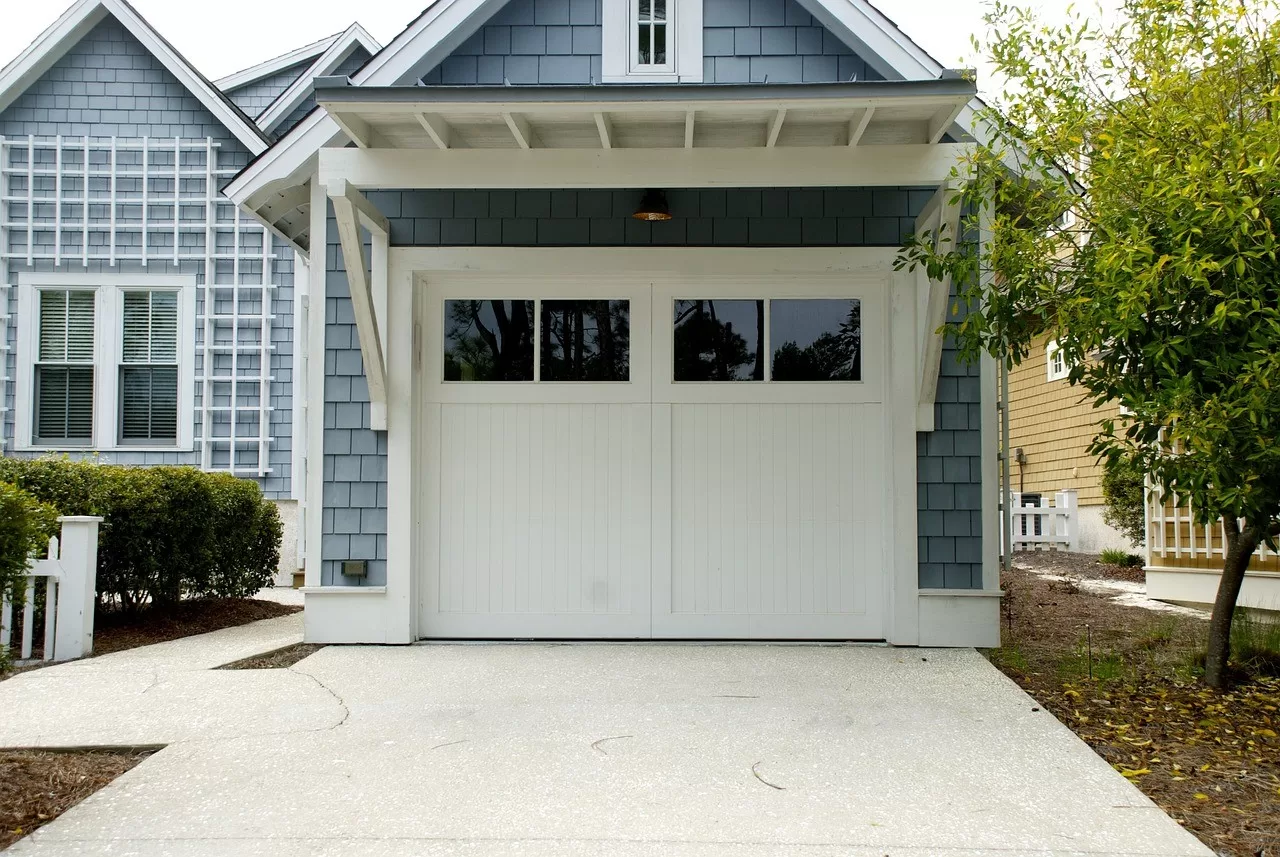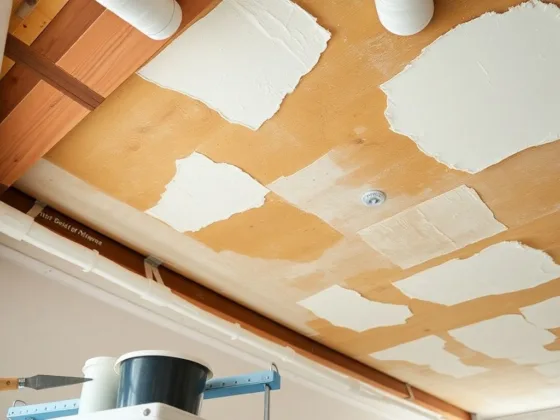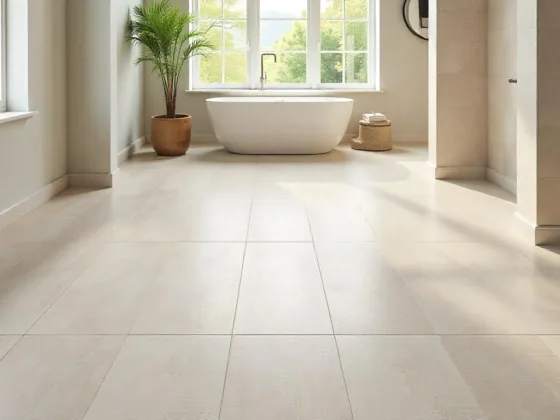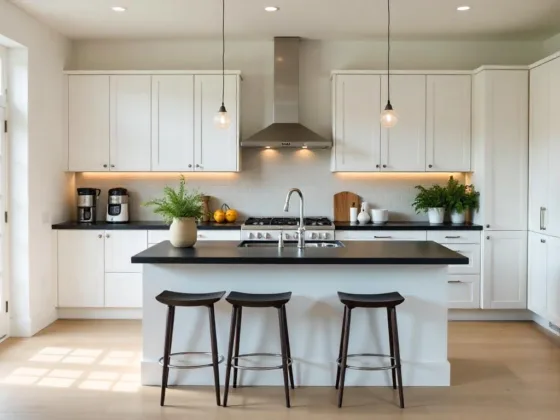A restaurant floor plan is a visual representation of the layout and organization of a restaurant’s interior space. It typically includes the arrangement of various functional areas, such as the dining area, bar, kitchen, restrooms, and any other designated areas within the restaurant.
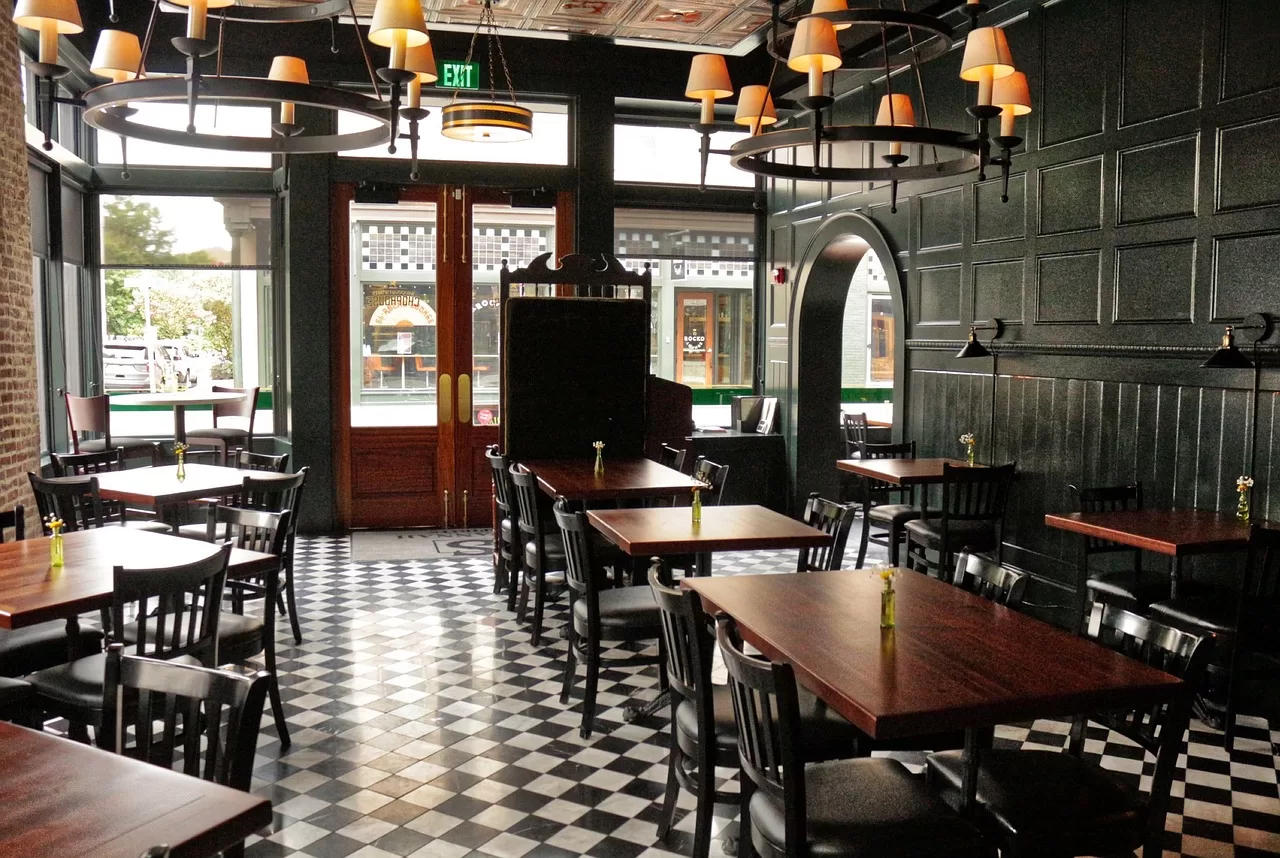
A restaurant floor plan helps to illustrate the spatial relationships between different areas, the flow of movement for guests and staff, and the overall layout of furniture, fixtures, and equipment.
A well-designed restaurant floor plan is essential for creating an efficient and functional space that maximizes guest comfort, enhances the operational workflow, and meets safety and accessibility requirements.
It takes into consideration factors such as the restaurant’s concept, seating capacity, service style, and local building codes and regulations.
A restaurant floor plan serves as a blueprint for construction, interior design, and operational setup, and is typically created by architects, interior designers, or specialized restaurant consultants.
How To Achieve a Well-Designed Restaurant Floor Plan?
A restaurant floor plan typically includes several key elements that are essential for creating an efficient and functional space. These elements may include:
- Dining Area: The arrangement of tables, chairs, booths, or other seating options for guests, taking into consideration the spacing between tables, the width of the aisles, and the overall seating capacity.
- Kitchen Area: The arrangement of various workstations such as cooking, prep, and dishwashing areas, as well as storage and ventilation requirements.
- Restrooms: The location and layout of restrooms, including accessibility considerations.
- Entry and Waiting Area: The arrangement of the entryway, host/hostess station, waiting area for guests, and any necessary signage or branding.
- Service Stations: The placement of service stations for servers or bartenders, where they can pick up orders, store supplies, and access necessary equipment.
- Traffic Flow: The flow of movement for guests and staff throughout the restaurant, ensuring smooth circulation and avoiding congestion.
- Safety and Accessibility Considerations: Compliance with local building codes and regulations, including proper placement of emergency exits, fire safety measures, and accessibility requirements for people with disabilities.
To achieve an effective restaurant floor plan, the following steps can be helpful:
- Define Your Concept: Understand your restaurant’s concept, including the type of cuisine, service style, target audience, and overall ambiance. This will guide the layout and design decisions for the floor plan.
- Collaborate with Trusted General Contractors: Seek the expertise of reputable restaurant construction companies that have a team of architects, interior designers, and other experienced professionals who specialize in restaurant design. They can provide valuable insights and help in creating an optimal floor plan that meets your specific needs and complies with regulations.
- Consider Operational Workflow: Take into consideration the flow of operations within the restaurant, from the kitchen to the dining area, service stations, and other operational areas. Design the floor plan to optimize the workflow and minimize unnecessary movement for staff, improving operational efficiency.
- Prioritize Guest Experience: Place a premium on guest comfort and satisfaction. Consider spacing between tables, aisle width, and overall seating capacity to create a comfortable and enjoyable dining experience for guests.
- Ensure Compliance: Ensure that your floor plan complies with local building codes, safety regulations, and accessibility requirements. This includes proper placement of emergency exits, fire safety measures, and accessibility considerations for people with disabilities.
- Test and Refine: Once the floor plan is in place, test it by simulating guest flow, staff movement, and operations to identify any potential issues or areas for improvement. Refine the floor plan based on feedback and observations.
- Flexibility for Future Changes: Consider the flexibility for future changes or expansions in your floor plan, such as accommodating changes in seating capacity or menu offerings. This can save you costs and effort in the long run.
A well-designed floor plan sets the foundation for a successful restaurant operation and enhances the overall dining experience for guests.
Read Also :
How To Choose the Best General Contractor and Design Team for Your Floor Plan?
Working with experienced and reputable professionals can greatly contribute to the success of your restaurant construction project and help you achieve a well-designed and functional space that meets your needs and exceeds your expectations.
A good contractor and design team are invaluable in guiding you through the process of creating a restaurant floor plan.
Their expertise, experience, creativity, and coordination are essential for achieving a well-designed and functional space that meets your restaurant’s needs, complies with regulations, and enhances the overall dining experience for your guests. Here are some tips on how to choose the right contractor and design team:
- Expertise and Experience: A professional contractor and design team bring expertise and experience in restaurant design and construction. They have a deep understanding of the nuances of restaurant operations, compliance with building codes and regulations, and design principles that are essential for creating an efficient and functional floor plan.
- Creative and Practical Solutions: A skilled design team can provide creative and practical solutions for optimizing the layout and flow of your restaurant space. They can offer insights on how to maximize seating capacity, create an inviting ambiance, and ensure smooth operational flow while considering factors such as kitchen operations, service stations, and guest comfort.
- Compliance with Regulations: Building codes, safety regulations, and accessibility requirements are critical considerations in restaurant design. A professional design team can ensure that your floor plan complies with these regulations, helping you avoid costly and time-consuming mistakes or delays in the construction process.
- Cost-Effective Design: A knowledgeable contractor and design team can help you make cost-effective design decisions by optimizing space utilization, selecting appropriate materials, and providing insights on budget-friendly design options. This can help you avoid unnecessary expenses and stay within your budget while achieving your desired restaurant layout.
- Collaboration and Coordination: A good contractor and design team work collaboratively with you, taking into consideration your restaurant concept, vision, and operational needs. They can work together to create a floor plan that aligns with your vision while incorporating their expertise to enhance the functionality and efficiency of the space.
- Project Management: Managing the various aspects of restaurant construction can be complex and time-consuming. A professional contractor and design team can provide project management services, overseeing the entire process from concept development to construction, ensuring that the floor plan is executed according to the design, timeline, and budget.
- Future Adaptability: A well-designed restaurant floor plan should also consider future adaptability. A good contractor and design team can help you plan for future changes or expansions, ensuring that the floor plan allows for flexibility and scalability as your restaurant grows or evolves.
It is crucial to find a renowned general contractor for all your restaurant construction services. Arrant Construction has a combined experience of 30 years and has an in-house design team, to guide you seamlessly with your restaurant construction project.
To get started on the restaurant floor plan, design, and construction project of your dreams, Arrant Construction’s consultation team is available to answer all your questions!



