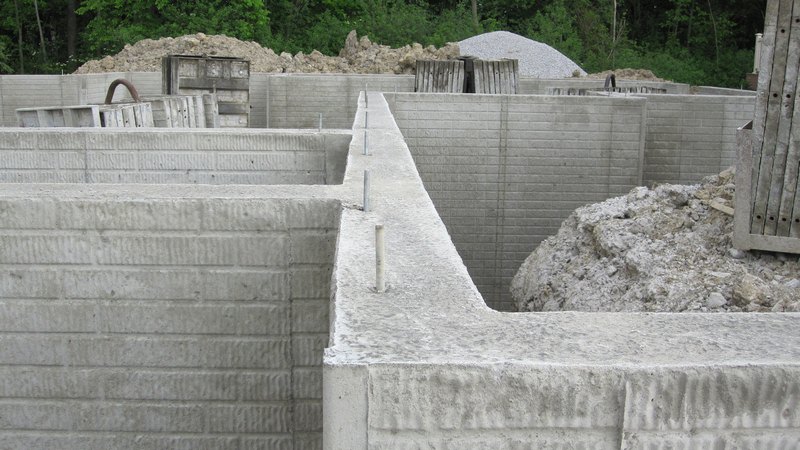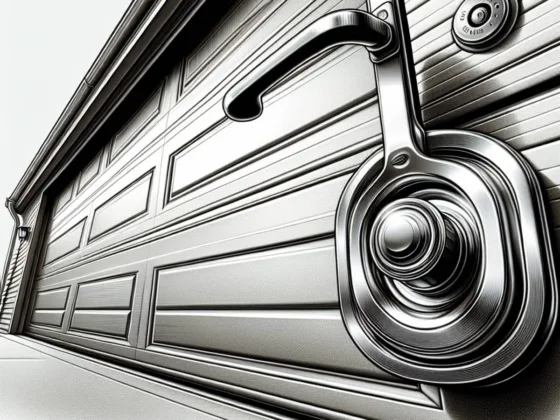The concept and design of cement walls have long been debated by engineers and architects while deciding on the structural elements for a building.
Cement walls make for more homogenous elements that provide better safety and weatherproofing than brick, stone or wooden structures.

The Concept and Design of Cement Walls
Walls are meant to provide protection to a home or building from weather and provide other security where necessary. Walls can also be load bearing or non-structural. Read on to learn more about cement walls to fit your needs.
Read Also:
Cement Walls Their Use and Longevity
Cement walls, like other walls, are meant to enclose a structure. And cement walls can also be made from cement concrete blocks, though this may not have the same strength as properly designed cement walls with reinforcement. The strength that cement walls can give is used effectively by engineers to make retaining walls, which hold up huge heights of fill for embankments.
Cement walls are also used for water retaining structures, silos, dams or to provide other functions like enhanced protection. Cement walls are very durable and less affected by weather if they are properly constructed and sealed or painted.
Walls can be either load bearing or non-load bearing. A load-bearing wall will carry its own weight, and the weight of a structure or roof above it, and to transfer this load to the foundations. A non-load bearing wall will only be able to carry its own weight and also provide resistance to any wind or other forces that normally act on the covering media of any structure.
Cement walls are fire resistant and houses with such walls, especially in basements, are very safe and also attract lower insurance premiums. A lot of care is necessary during the construction process to see that the reinforcement bars are properly placed, the cement wall is made of the proper mix and that this mixture is poured and vibrated to ensure that there are no honeycombs or pockets in the concrete.
The Design of Cement Walls
Poured concrete cement walls are stronger than concrete block walls. While in block walls the concrete itself may have enough strength to take loads, the weakness in this is the joints between the blocks. These joints have no strength to take any tensile forces caused by bending.
Engineers do try to compensate by adding vertical reinforcing bars to hollow block walls, but the medium itself does not lead to proper construction.
A poured concrete wall without reinforcement may be a little stronger than a concrete block wall, but the best results for cement walls are obtained by using vertical and horizontal reinforcements. These reinforcements are placed at the center or sides of formwork to retain the shape of the wall until the cement has set.
It is possible to design cement walls to take specific loads once all the forces on the structure are known. These could be vertical forces caused by self-weight and a dead load of structures, which rest on the wall. Horizontal forces come into play if the wall is to retain earth or water. Horizontal forces in walls can also be caused by wind, snow and earthquake effects that may add to any eccentricity caused by imposed loads on the walls.
Cement walls can take very negligible horizontal forces by themselves, but with the addition of reinforcing bars properly placed to resist these forces can literally make a cement wall indestructible.
References
- Design of Structural Concrete Walls –P.C.J. Hoogenboom
- Poured Concrete Walls vs. Concrete Block –ASK THE BUILDER









