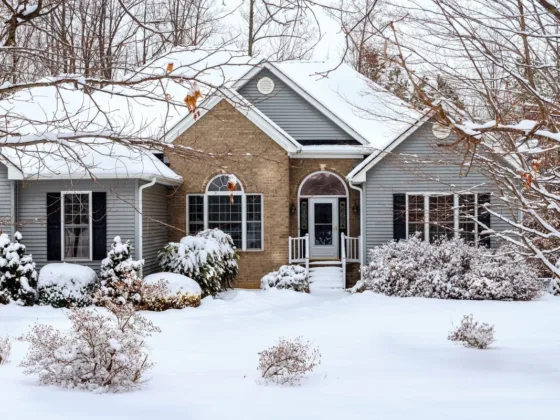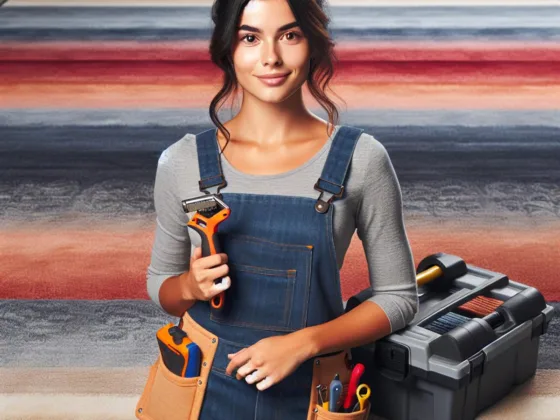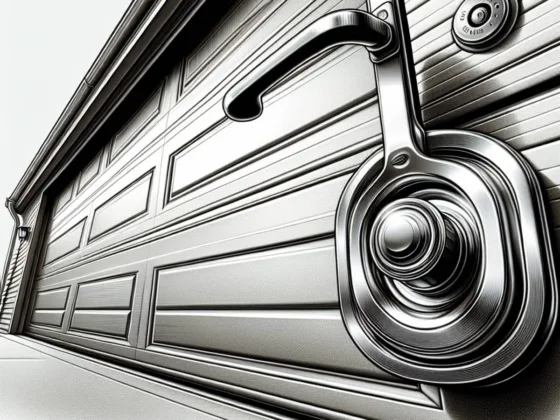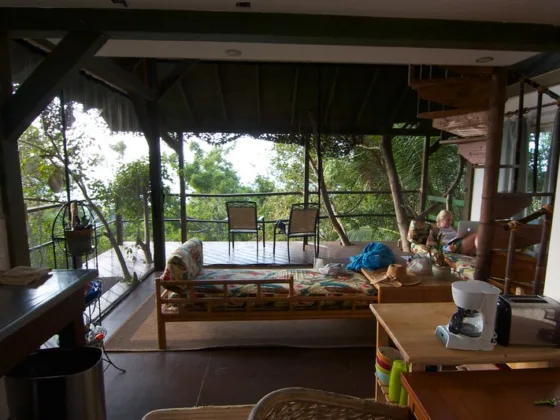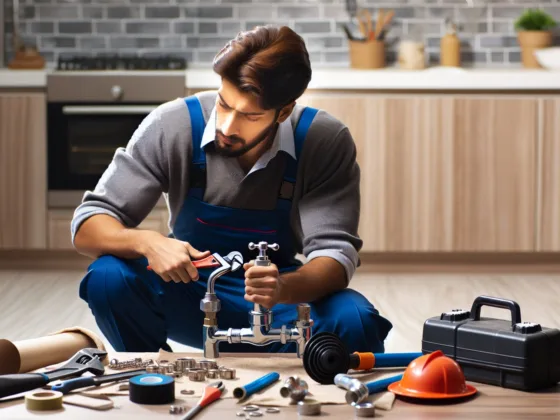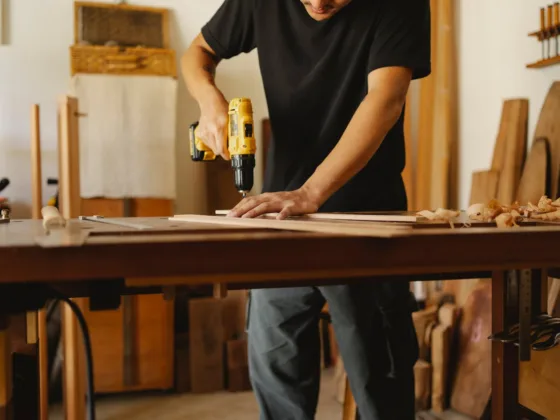Basement remodeling DIY projects need careful consideration of all the functions that you would now expect from a basement in terms of living and storage space.
Areas in the basement can be converted for use as sports areas, a home theater, a wine cellar, kitchen, exercise area or even just a play area for kids. Doing it yourself and involving the family in the activity can only add to the fun and save on the cost.
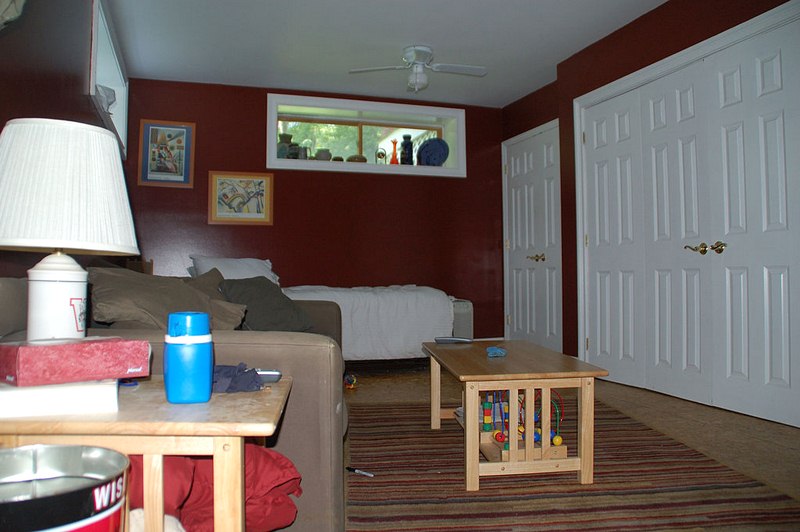
Basement Remodeling DIY Can Be Done At Leisure
Any DIY job has an advantage that it can save you a lot of money.
Basement remodeling DIY is one such and the added benefit from this is that the work can be done at weekends and at your leisure.
Read Also:
- Top 6 Qualities That You Should Look for in a Basement Expansion Building Company
- 8 Ways to Remodel Your Property Without Going Into Debt
- Top Four DIY Backyard Project Mistakes and Their Solutions
- How to Insulate Living Space Above a Garage
- Simple How to Steps for Replacing Basement Windows
- How to Soundproof My Existing Walls and Windows
Planning Basement Remodeling
Careful planning to remodel the available space in the basement of your house can add to the living space that you have for use. You would of course need to check up on any local building codes, as there may be some restrictions for the usage.
Basements can include recreation spaces, bedrooms and can even spring to an extra bathroom for the house if you are able to tackle the plumbing and drainage requirements that such remodeling can bring.
Basement remodeling DIY can save you a lot of money. It can also allow you to do things at leisure, probably even involving other members of the family, so that there is a complete commitment of the family to the additional space that is being created for their usage.
The first thing to do if you want to remodel is to have a well thought out plan on what use you intend to put the remodeled basement too. For this, it is important that you make a thorough evaluation of the basement as it is. Include all equipment like boilers, pumps, furnaces or other items and do not forget to trace all the piping, electrical layouts as they exist. You may have to work around this for your remodeling unless you are intending to shift these things and give yourself more flexibility.
Problems in Remodeling
Another thing that requires to be properly tackled in the remodeling of a basement is the moisture or dampness problems that most basements would have. For this, you may need to consider better air circulation by introducing windows if possible.
Installing proper automatic sump pumps to drain water coming into the basement is also a must, as would a floor drain to trap the water before it comes into the basement. If you are planning an extra bathroom or water connection, you may have to consider a pump-up system for the drainage.
If you are able to install windows, this would automatically improve lighting in the basement. Alternative means to improve lighting through light pipes can also be considered to bring in natural daylight.
Heights in basements are generally restrictive and can be further aggravated by beams and joists, and even plumbing and other piping or ducts. Take this into consideration while planning your remodeling project.
You also need to make sure that the entrance and steps leading to the basement are wide enough for all the furniture that you plan to move in to it. If it is not you need to take the necessary steps to broaden them.
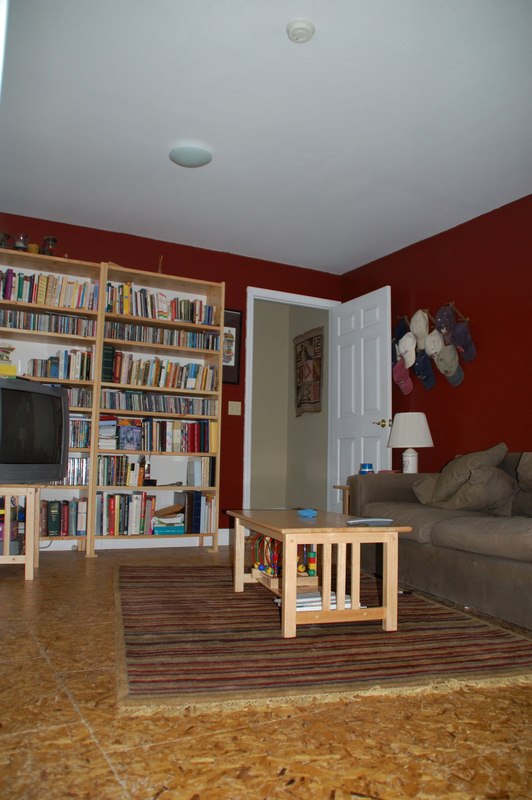
DIY Basement Remodeling
Basement remodeling DIY can save you a lot of money.
It can also allow you to do things at leisure, probably even involving other members of the family, so that there is a complete commitment of the family to the additional space that is being created for their usage.
Moreover, if you’re considering outdoor projects, such as building a deck, consider usingdeck materials made from cedarfor a durable and aesthetically pleasing result.
Once you have decided on what you are going to use your basement for and have properly planned for it, get down to getting in the materials that you need for the walls.
Drywall is preferred because of the ease of installation.
You need to allow for wall thicknesses in your plan, as otherwise, you may have difficulty in fitting in the furniture that you are going to use for your home theatre, pool table, living or sleeping space.
You may even need to keep this wall away from the basement outer walls to allow for the utilities to run behind them.
Ceilings for your remodeled basement spaces may require to remain untouched, because of probable height restrictions, but with the alternatives available for decoration, this ceiling can be made to look as glamorous as you need.
Plan for all electrical outlets in advance and do the wiring for this before you start the walls. The same goes for any plumbing, air-conditioning or heating.
Once the walls are in you can proceed to the next step of doing up the flooring with tiles, wooden flooring or plain simple carpets. Then of course comes the painting. Involve everyone in this as it is fun to do. You can also consider using wall paper.
Now that you have your remodeled basement DIY job complete, move in the furniture, home theatre equipment, or pool table. Call in friends and neighbors and have a party.


