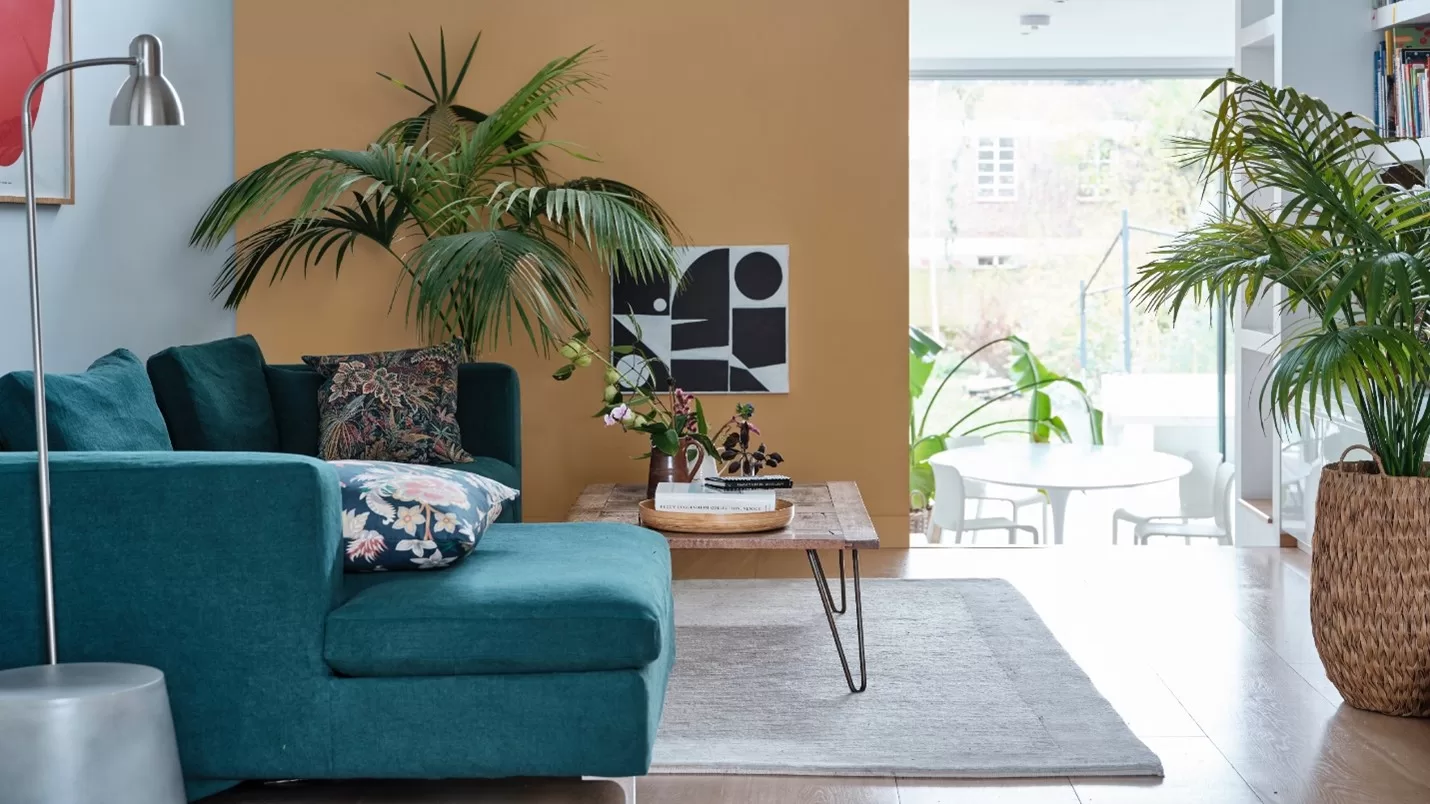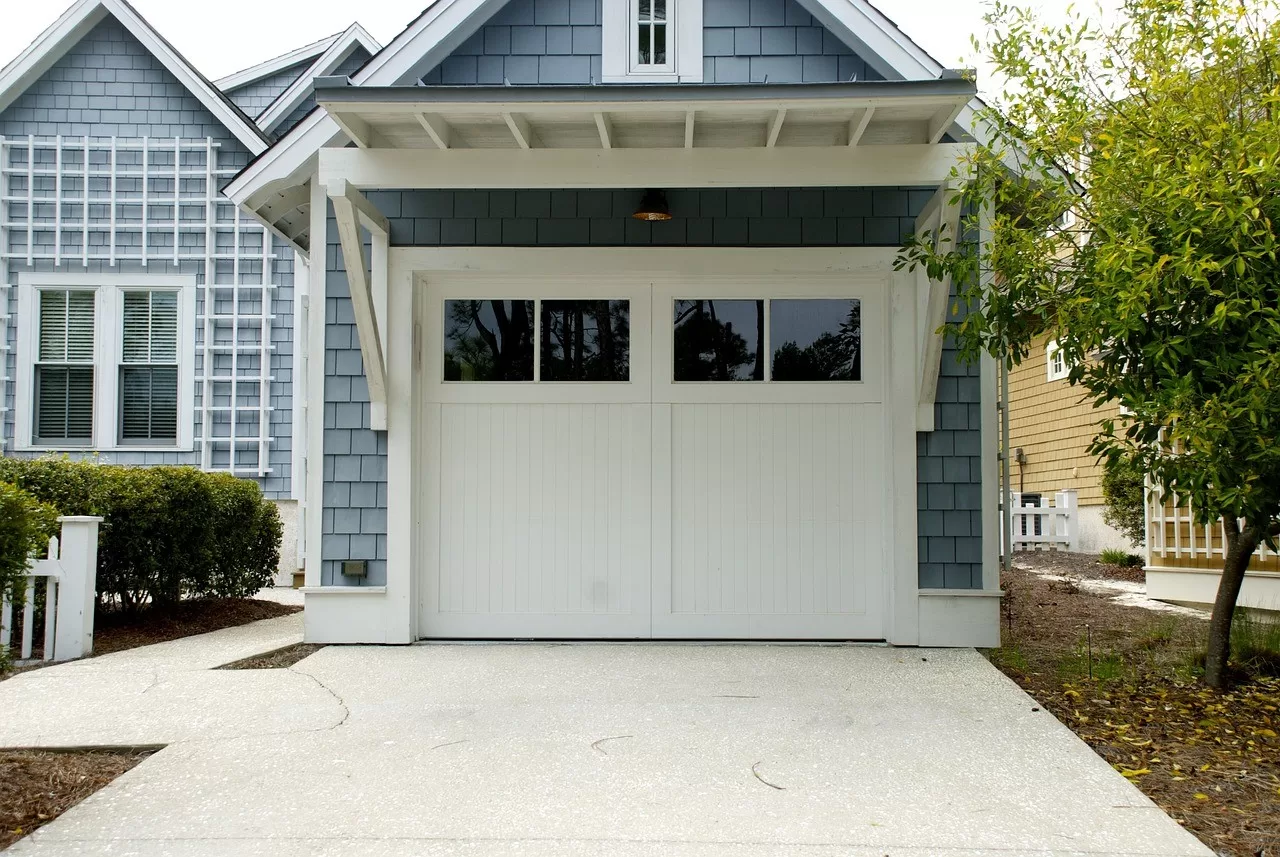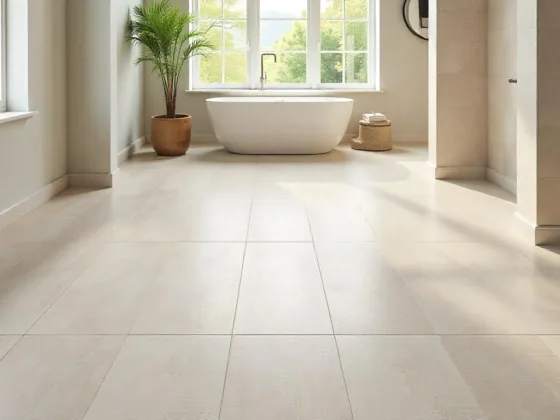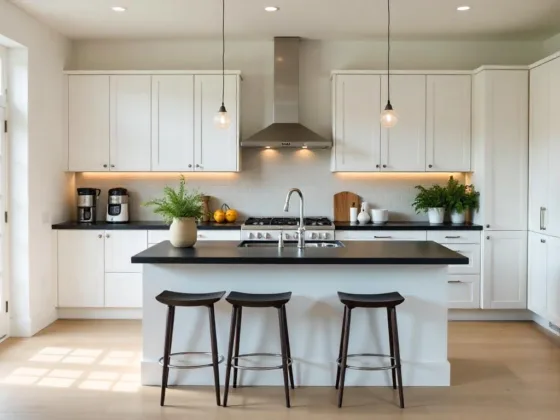In recent years, open concept living spaces have become increasingly popular among homeowners. This design trend emphasizes a seamless flow between the kitchen, dining area, and living room, creating a sense of spaciousness and connectivity.

The elimination of walls and barriers allows for more natural light to permeate the entire space, making it feel airy and inviting. However, like any home design choice, open concept living spaces come with their own set of advantages and drawbacks.
There are a lot of interior designing companies in dubai that are designing modern interior architecture. In this article, we will explore the versatility of open concept living spaces by examining the pros and cons associated with this design style.
The Versatility of Open Concept Living Spaces by Examining the Pros and Cons:
Enhanced Social Interaction
One of the key benefits of open concept living spaces is the enhanced social interaction it fosters within a home. With fewer physical barriers separating different areas, family members and guests can easily engage in conversations regardless of where they are in the space.
Whether you’re preparing a meal in the kitchen or relaxing on the couch, you can remain connected with others without feeling isolated or detached.
Increased Natural Light
Open-concept living spaces allow for an abundance of natural light to flow throughout the entire area. Without walls obstructing windows or creating shadows, sunlight can freely illuminate every nook and cranny.
This not only creates a brighter atmosphere but also contributes to a healthier indoor environment by reducing reliance on artificial lighting during daylight hours.
Read Also:
Flexibility in Design
Another advantage of open-concept living spaces is the flexibility they offer when it comes to interior design. With fewer walls to dictate furniture placement, homeowners have more freedom to arrange their furniture in creative ways that suit their personal preferences and needs.
Whether you prefer a minimalist aesthetic or enjoy filling your space with eclectic pieces, an open floor plan allows you to experiment with various layouts while maintaining harmony throughout.
Seamless Entertaining Experience
Hosting gatherings or parties becomes much more enjoyable with an open-concept living space. Instead of being confined to a single room, you can seamlessly entertain guests throughout the entire area.
From cooking in the kitchen while conversing with friends at the dining table to creating cozy seating areas for socializing, open-concept living spaces provide a conducive environment for hosting memorable get-togethers.
Challenges with Privacy and Noise Control
While open-concept living spaces offer many advantages, they also have their drawbacks. One of the main concerns is the potential lack of privacy.
Without walls or doors to separate different areas, it can be challenging to find a quiet space where one can retreat from the activities happening in other parts of the home. This can be particularly problematic in multi-generational households or homes with individuals who require dedicated workspaces or study areas.
Cleaning and Maintenance Considerations
Another factor to consider when opting for an open-concept living space is the increased cleaning and maintenance responsibility. With fewer walls to contain messes and odors, keeping the entire area clean becomes more demanding.
Additionally, certain tasks like cooking may result in lingering food smells permeating throughout the space. Homeowners must be prepared for regular cleaning and potentially invest in effective ventilation systems to mitigate these challenges.
Conclusion: Finding Balance in Open-Concept Living Spaces
Open-concept living spaces undoubtedly offer numerous benefits such as enhanced social interaction, increased natural light, design flexibility, and seamless entertaining experiences.
However, it’s important for homeowners to weigh these advantages against potential drawbacks like privacy concerns and increased cleaning responsibilities by hiring a professional architecture company in dubai.
By carefully considering their lifestyle needs and preferences, homeowners can strike a balance that maximizes the versatility of open-concept living spaces while addressing any challenges they may present.
Ultimately, whether you choose an open floor plan or opt for defined rooms depends on your individual priorities and how you envision your ideal living environment.









