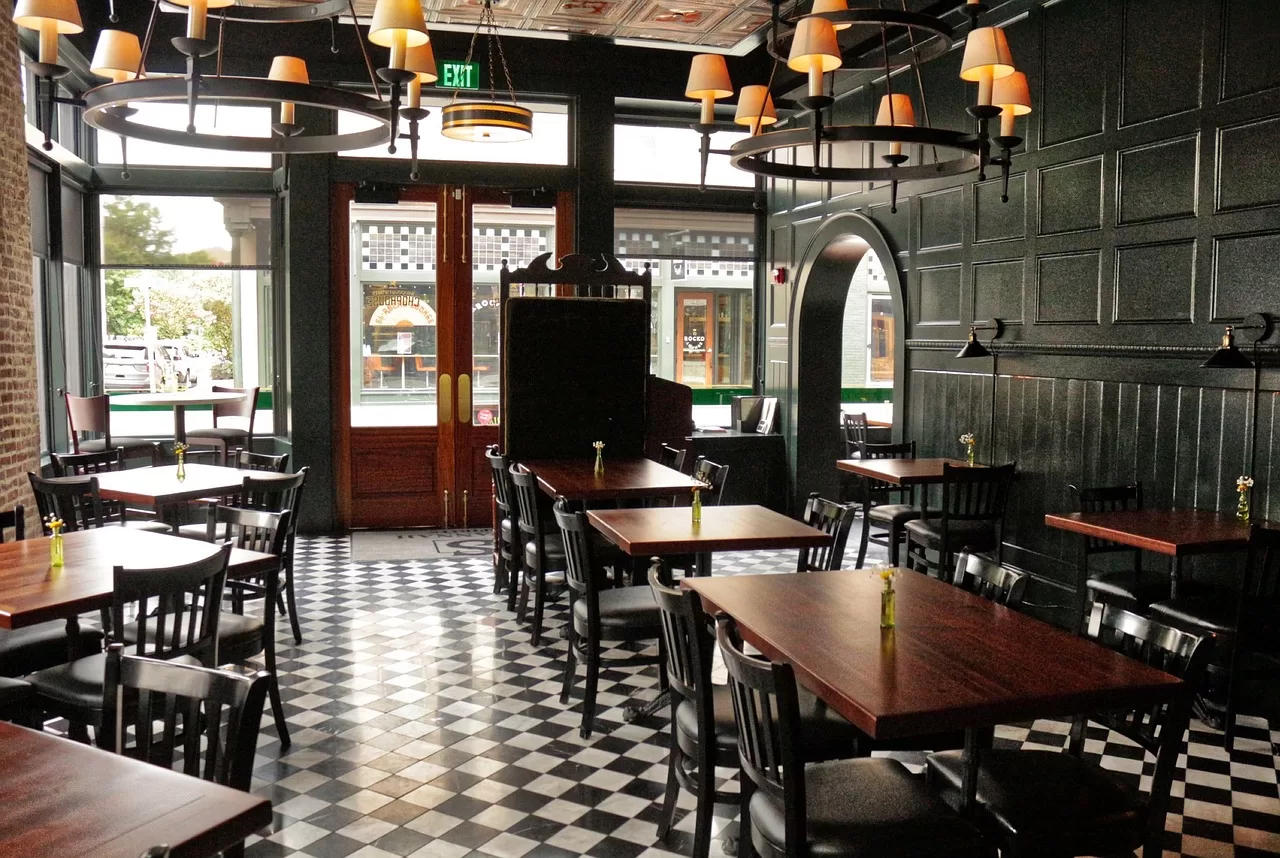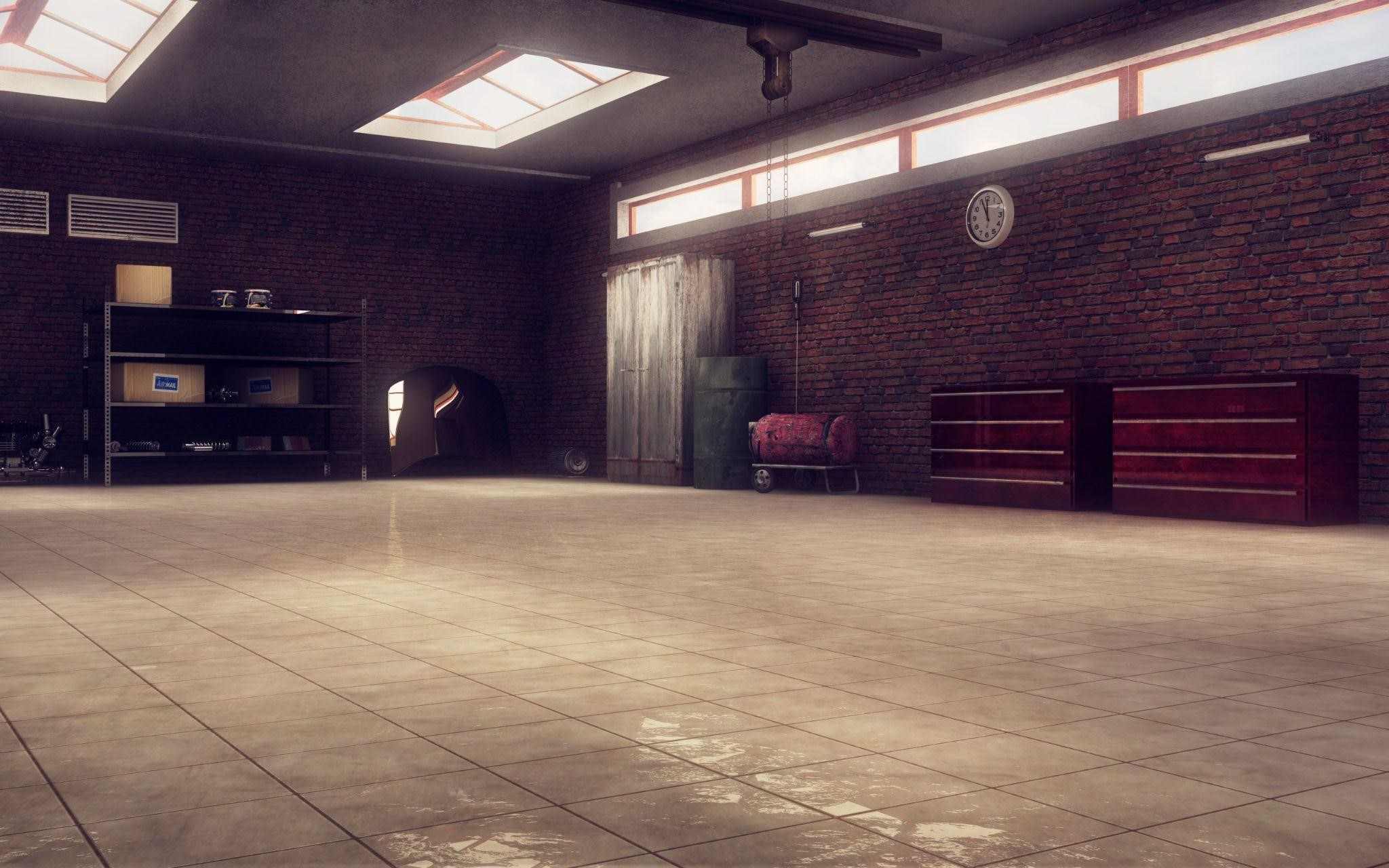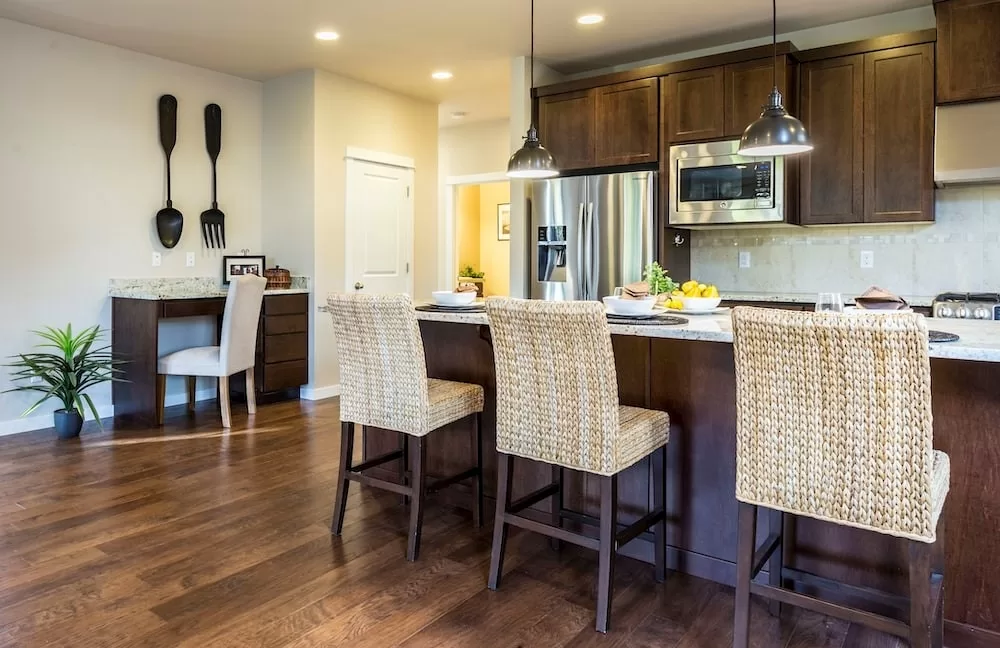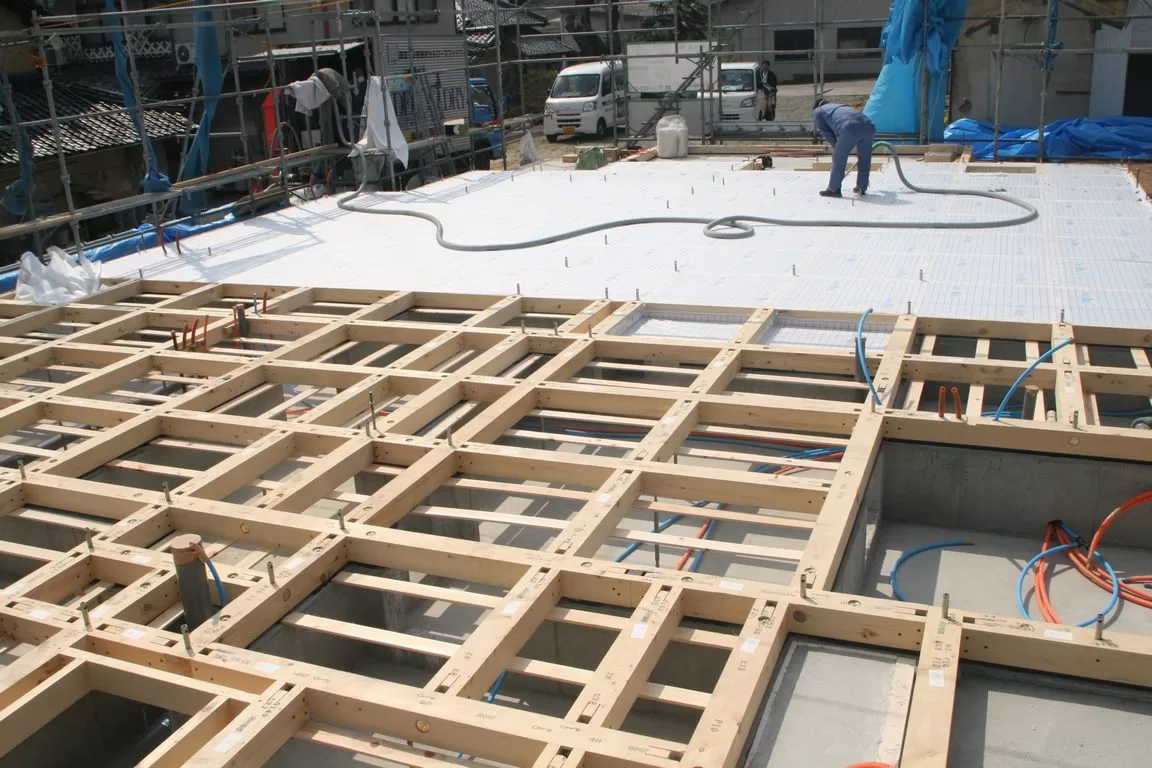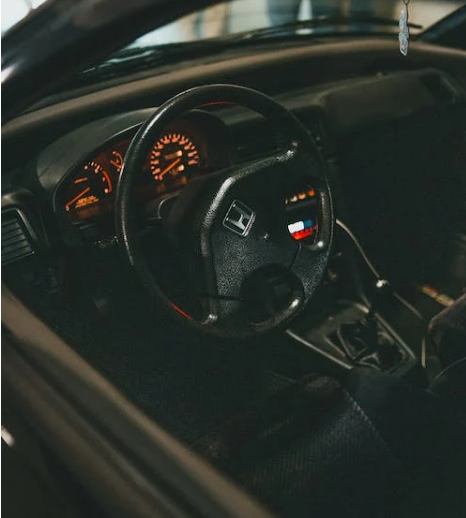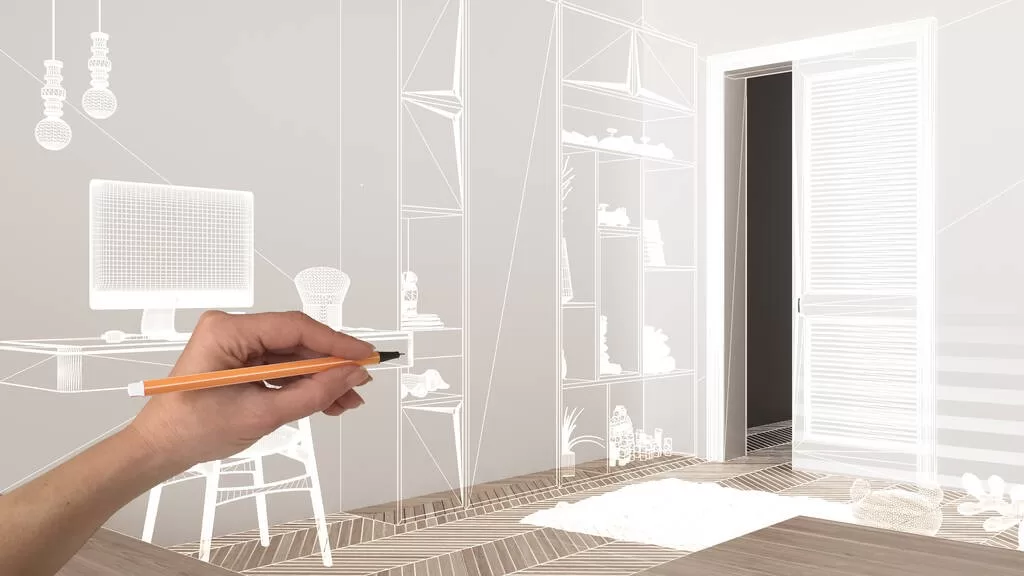Designing a Restaurant Floor Plan: A Brief Guide
A restaurant floor plan is a visual representation of the layout and organization of a restaurant’s interior space. It typically includes the arrangement of various functional areas, such as the…
Share
