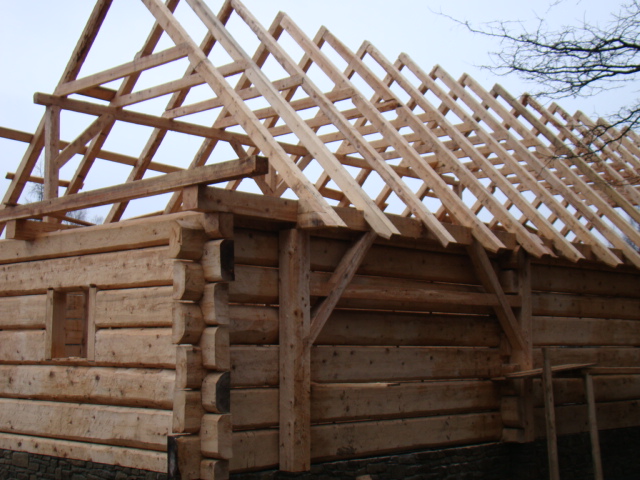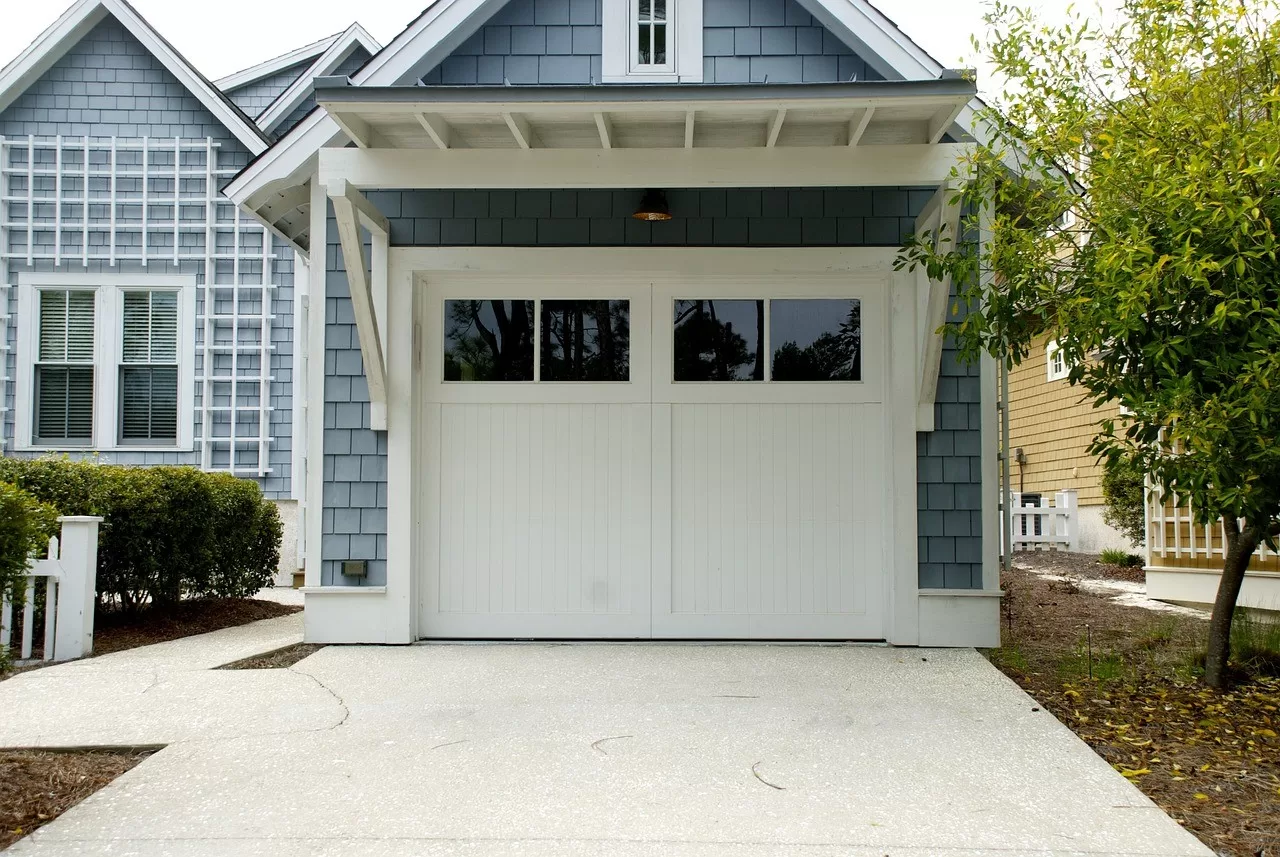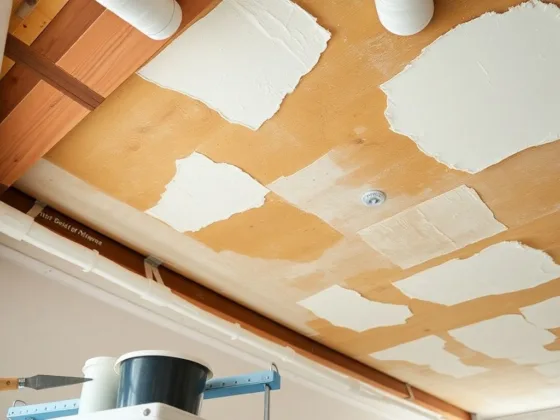Are you looking into turning your shed framing project into a DIY adventure? It would help to know the basics and learn how to go about it. Before you start, you should know what you are up against. Shed roof framing can be challenging to tackle, so you must make an effort to learn.
You can help your situation by knowing the various shed roof framing styles, terminologies, and the tools you need. You start to realize that shed roof framing is not as complicated as you thought.

Roofing experts like the experienced team at Roof Master will tell you that shed roof framing is not as easy as building the other components of a shed. As you start framing, ensure that you create a strong roof with the recommended qualities.
In this article, you will find a detailed explanation of how you should go about shed roof framing to get the best resistance.
Finding the Right Tools and Equipment for the Job
Shed roof framing, like most activities, has the right tools allocated for it. You can’t improvise unless you want to jeopardize the results.
A shed roof is not complicated, and simple hand tools will do the trick. However, there are a few selected power tools you will have to have handy.
The various tools needed in shed roof construction make work easy or ensure your safety. Ensure that there are high-quality safety glasses for you and anyone helping you, along with durable knee pads, leather gloves, and some earplugs for safety.
Besides protective equipment, there are other tools that you must have. They are necessary to ensure that you get the work at hand done.
Tools like a tape measure, nail sets, step ladder, shears and scissors, power drills, sawhorses, and claw hammer, to mention a few.
It’s best to consult the local contractor to ensure you get everything you need. It may appear that having some of the equipment is a luxury, but they are always necessary.
Step By Step Construction Process
Once you get all the tools and materials needed to frame your shed roof, completing the following steps is easy. The first step is determining the pitch of the shed roof. Doesn’t the word pitch intimidate you? Thankfully, you only need basic geometry skills, and you are good to go.
Step 1. Determine Desired Pitch
Pitch refers to the angle of the slope depending on the rise versus the distance from the roof’s edge to the center. The recommended pitch is 3- 12, meaning that for every 12 inches of horizontal run, your roof should rise 3 inches.
A steep pitch ensures the shed roof can dispose of excess rain and snow. You needn’t let the numbers worry you; there are useful tools, like a pitch calculator, that you can use to help you get the correct measurements.
Step 2. Measure Your Lumber and Build the First Truss
Once you have the calculations for the pitch set, you can move on to measuring the lumber and building the first truss. You get to utilize basic geometric principles about an equilateral triangle and master the application of the basic Pythagorean theory.
Create a truss pattern by substituting the letters in the Pythagorean theorem with distance descriptions on the truss. Cut out the truss and use it as a guide to building the rest. When connecting the pieces, you can choose to overlap the boards to screw or nail them together.
Alternatively, you can get metal plates from your local hardware store for the pieces to become a single flat truss. Use the metal plate alternatives if you live in a windy or snowy location.
Step 3. Calculate Weight Support
The design of your roof and trusses determines support for the roof and rain or snow load. Sometimes spacers are placed between the long run of a roof beam and rafters.
Various roof styles offer different levels of support. For instance, a skillion-style roof is solid compared to a gambrel-style roof. Building it is also relatively cost-effective. A two-slope roof has weight support from its triangular shape.
Step 4. Calculate Snow Load
Snow load refers to the amount of additional weight of snow and ice pressing down on the roof. Take factors like density, accumulation, mixed moisture, and variations in temperature into consideration when calculating snow load.
The weight of a single inch of snow is ¼ lb. to ¾ lbs. per square foot. It would be best to have an expert do the calculations in this step.
An expert will calculate the snow load following information from a national weather service and the surface area of the roof exposed to the wind. The shape of the building and the application of the shed will also affect calculations.
Step 5. Installing the Trusses
Truss installations require accuracy; they should be vertical to increase effectiveness. Thankfully, the process is relatively straightforward and does not require you to master any special skills.
Step 6. Install the Sheathing
After installing the trusses correctly, the next step is sheathing. It involves installing sheets of plywood or particle board over the top of trusses.
Doing so creates a surface for you to install roofing felts and shingles. Also, it increases the structural integrity of your roof.
Step 7. Install the Roofing Materials
You can use a variety of products, like asphalt roofing shingles, in the final step of shed roof framing. Shingles reflect the sun’s UV wavelengths.
They are also quite effective in keeping rain and snow out of the shed. You have the freedom to choose another shed roofing material instead of shingles if you wish.
Final Words
The most constructive tip to remember when framing your shed roof is that you must stick to the plans. Use all the recommended measurements and tools.
Believe in your skills as well since there isn’t much to the framing process. Take your time with the measurements to ensure you get everything right.
Carpentry skills are not a necessity when framing your shed roof. To ensure you are on the safe side, it would help to research the roof framing and learn the terminologies. You can pick up a thing or two that will allow you to enjoy your project.










