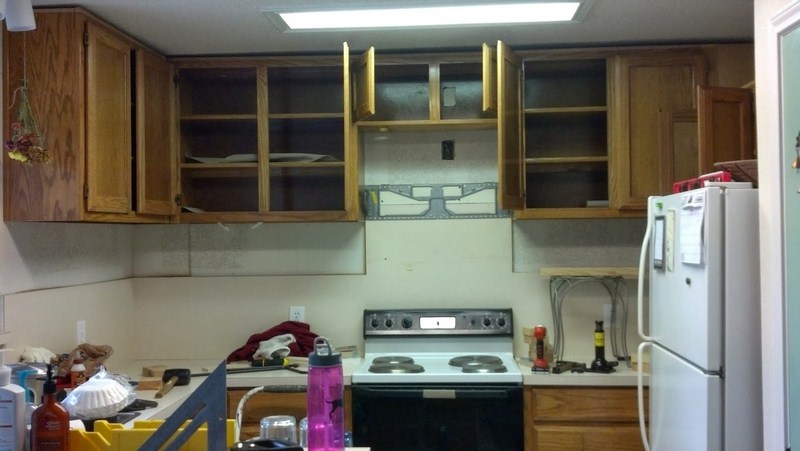Raise Kitchen Counter Height — You may require raising the height of kitchen countertops for several reasons. Homeowners often try to find the solution to “How to raise countertop height”.
Taking into account the reasons, you can find the right way to raise the height of your kitchen countertops.
How to Raise Countertop Height
A kitchen countertop and the cabinets are the most important furniture in the kitchen.
A countertop is the work area in your kitchen. The countertops are placed on the lower kitchen cabinets.
Though kitchen cabinets are made to have a certain standard height, sometimes, it becomes essential to raise the height of kitchen counter for several reasons.
Now the most important questing comes to the mind of homeowners is “How to raise countertop height”.

Factors to Consider
Raising the height of existing kitchen counters over the cabinets is quite a confusing task.
It depends on several factors. These factors include the type of cabinets you have underneath the countertop and the reason to raise the height of the countertop.
The other factor to consider is choosing the bestkitchen splashbacks for making your raised countertop more trendy aesthetic view.
The way you raise the height of countertops depends greatly upon the reason to raise the height of countertops or cabinets. Let us have a look at a few reasons that make it essential to raise the height of counters.
Must Read:
Why Raise the Height?
You may need to raise the height of cabinets and countertops for several reasons.
The most common and important reason to raise the height of countertops is to make it a comfortable work area for the person working there in the kitchen.
Most of the time, the standard height of cabinets is about 36” from the floor to the top of the countertop.
For a taller person, it might not be a comfortable option to work at.
Working continuously on a low-height countertop can lead to serious posture problems such as back-ache or neck pain.

Another reason to raise the height of the countertop in the kitchen is to accommodate new kitchen appliances such as a cooking range, dishwasher, clotheswasher, or others.
These appliances have a few more inches in their height and it becomes difficult to adjust them to the existing height of the countertop.
In the same manner, there are a few important reasons to raise the height of kitchen cabinets too.
By increasing the height of kitchen cabinets even by three inches, you get more storage space.
You can add drawers to that added inches to the countertop height. It will help in the better organization of the kitchen space.
Some people want to create bars over the kitchen cabinets. As the standard size of a bar is about 42″, it also requires raising the height of cabinets or the countertop.
Must Read:
Methods to Consider
The most common way to raise the height of kitchen countertops is by placing shims between the cabinet and countertop. A shim is a thin and often wedged piece of wood or other material that is used to fill the gaps between two objects.
Another way is to join legs of the required height to the base of the kitchen cabinets. However, some people do not like the idea of adding legs to the cabinets as it tends to affect the look of the cabinets.
The most useful way “How to raise countertop height” is to raise the height of cabinets by adding more shelves or drawers. It not only solves your problem of raising the height of the countertop but also gives excellent storage space in the kitchen.









