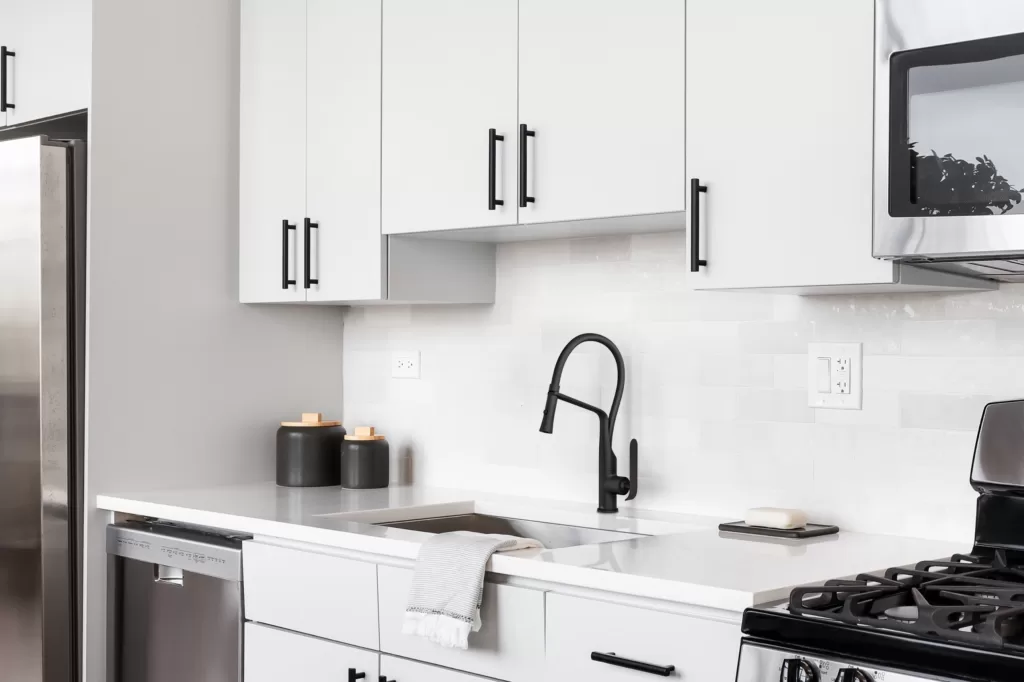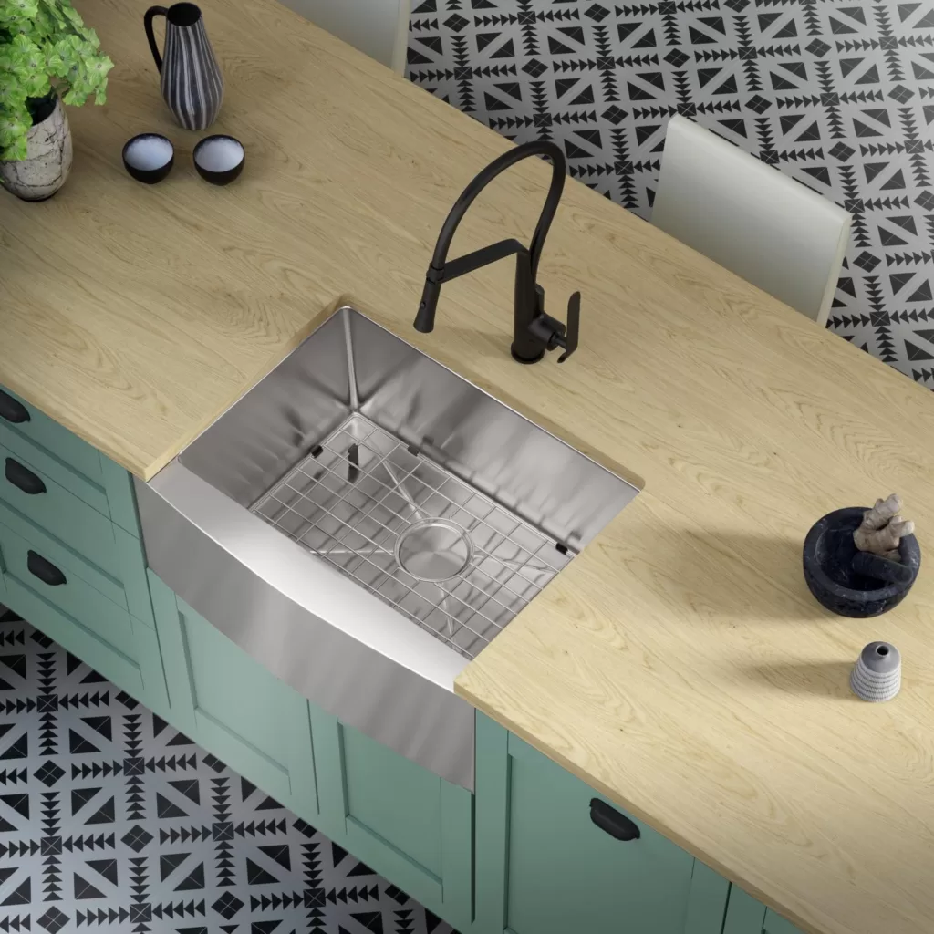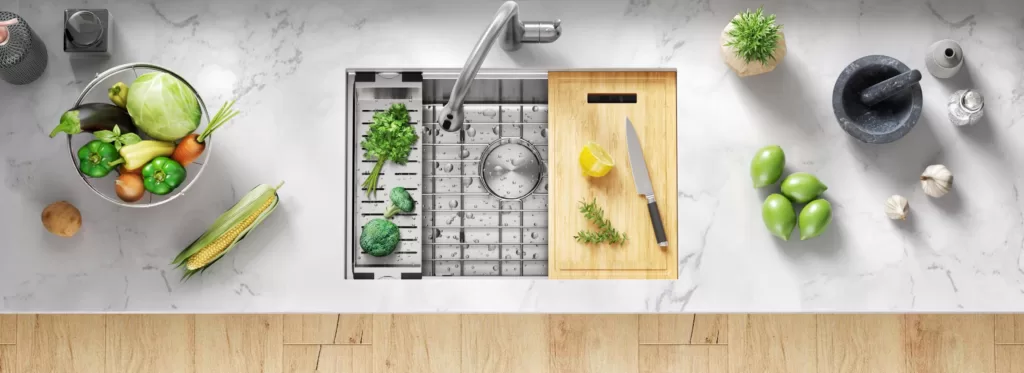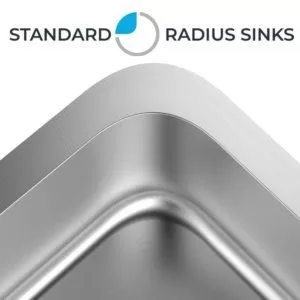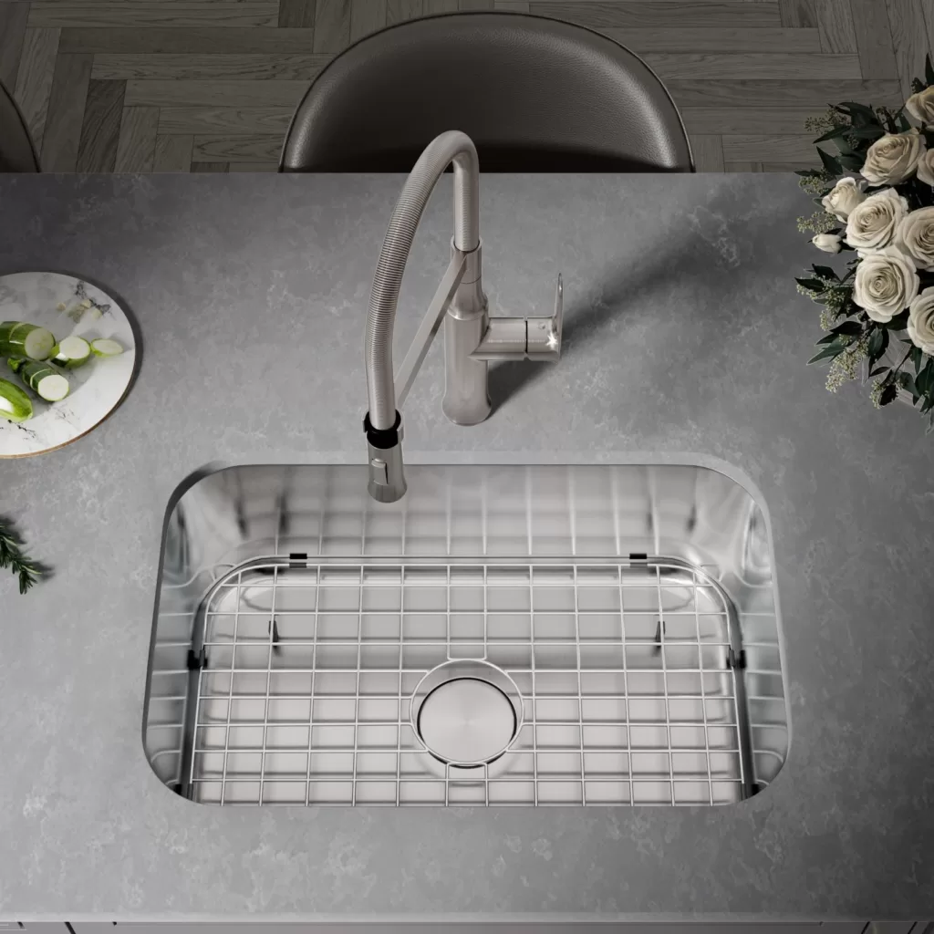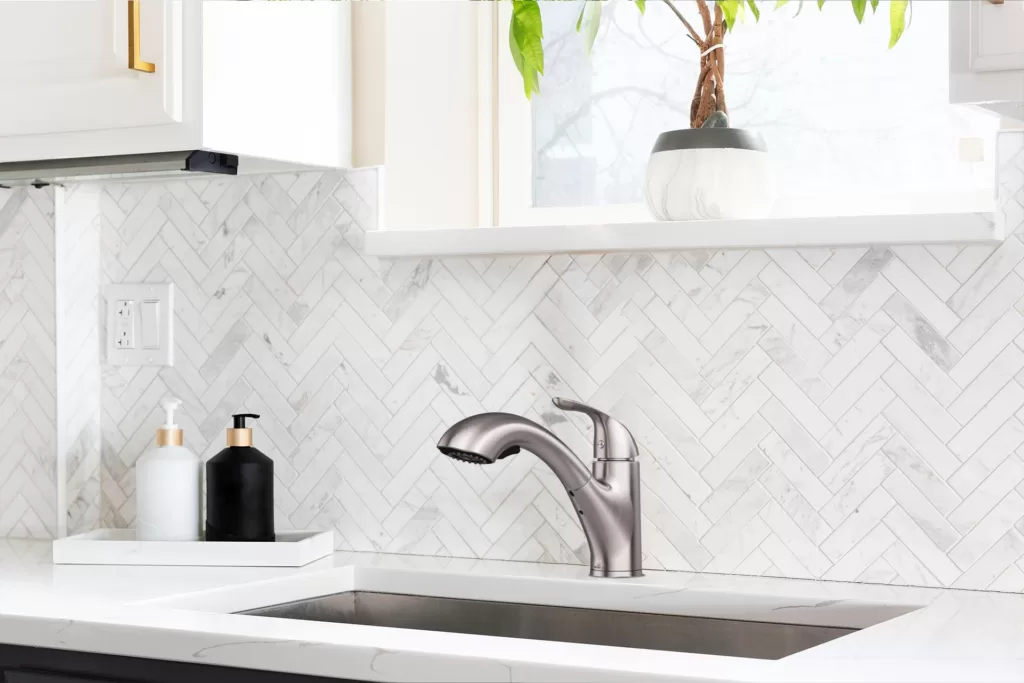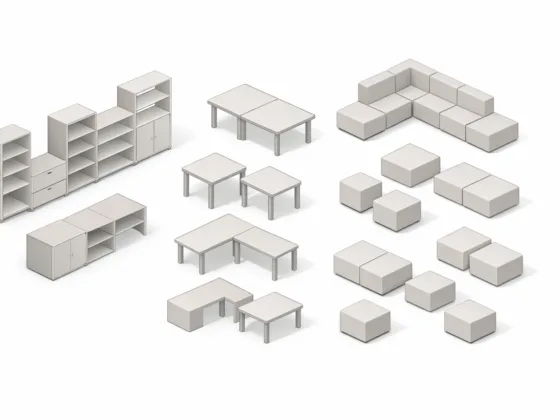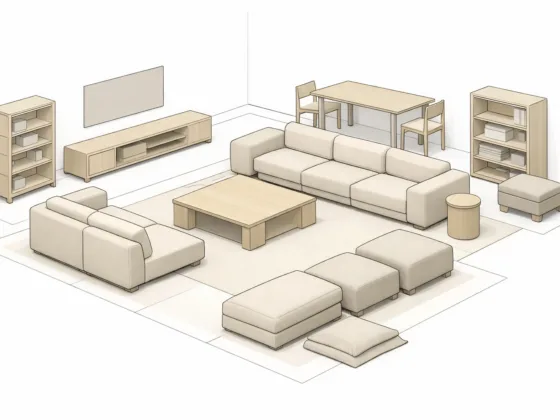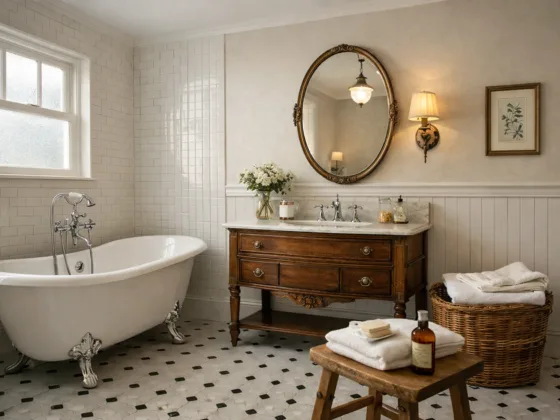Most builders would never think of going lower than 27” for a kitchen sink.
But what if the kitchen you’re designing doesn’t have the space for a standard basin? What if a 27 inch sink means almost no counter space?
How can you find a basin that will fit and still be functional?
It might not usually hit your radar, but 24” kitchen sinks can give you the best of both worlds. It’s a space-saving size that’s still big enough to get the job done.
If you know what to look for.
Let’s take a look at how to use a smaller kitchen sink to make a big impact on your next kitchen design.
What Homeowners Want in Their Kitchens
What does your client need out of their sink for the kitchen to feel inviting and stylish? Where they can prepare food and spend time without feeling cramped or crowded.
To be happy with their kitchen, they need adequate space to:
- Wash their produce
- Cut veggies
- Marinate the main course
- Thaw frozen foods
- Wash up after a meal
- Dry dishes
- Have enough floor space to hang out with a few friends
That’s all easy to do in a big kitchen, but if space is at a premium, how can you create areas for all those activities without the room feeling cramped or crowded?
Getting the Most Out of a Small Kitchen
Here are a few goals to keep in mind as you plan a design for a small kitchen.
- Maximize counter space. The more usable counter space a kitchen has, the more functional the room will be. No one wants to be left cutting veggies on the coffee table.
- Make every area and fixture a multi-tasker. Functional small spaces are all about versatility. The more you can do in each area, the better the kitchen will work for your client.
- Choose surfaces, finishes, and materials that feel luxurious. A small kitchen can feel like a cozy hideaway rather than a cramped cave. If you choose the right color palette and materials, of course.
- Create smart storage solutions. Making a small kitchen work is all about utilizing every bit of space. Pull-out shelving and rotating racks can help your homeowner pack their kitchen without creating chaos.
With the right basin, a smaller sink can help you accomplish all of these goals.
Let’s take a look at how to make a 24” kitchen sink work for your next project.
9 Ways to Make a Smaller Basin Do the Most
For a small kitchen to work, every area needs to be doing the most it possibly can.
Here are a few tips for making the most out of a 24” kitchen sink.
1. Go for a Single Basin.
As you already know, a 24” kitchen sink basin is smaller than the standard range of sizes. Carving that space into even smaller areas by choosing a split basin will make the sink too cramped to work comfortably.
A single basin is the way to go in this situation. It maximizes the usable space inside the sink, giving the homeowner space to put a load of dishes or set up a large pot to fill with water.
2. Make It a Multitasker.
To get the space of a single basin and the versatility of a double, consider going with a workstation sink.
Workstation sinks come with accessories like drop-in cutting boards and drying racks. These features make the sink a workhorse, adding functional space without splitting up your sink.
3. Choose an Undermount Design.
Counter space is everything in small kitchens. Undermount sinks let you keep the most usable counter space because they don’t have a lip that hangs over the top.
Apron front sinks go even further (literally) to maximize usable space. They extend beyond the front edge of the counter, giving you more space to work inside the basin.
Both undermount and apron front designs conserve space and look high-end.
4. Maximize Usable Space Inside the Basin.
Some sink designs have curved edges and corners. While this makes it easier to keep the sink clean and directs water toward the drain, it eats up basin space.
Instead, look for zero-radius designs. This type of basin has sharply squared corners that free up more working space inside the sink.
The flat bottom also makes it easier to stack dishes in the corner where they’re out of the way. You can also opt for a deeper basin to compensate for what you lose in width.
Read Also :
5. Think Outside the Sink.
Maximizing storage space is essential in small kitchens.
To get the most possible use out of an under-sink storage area, consider going with a shallower basin.
This lets you create more storage space under the sink.
You can also choose an ADA sink. In addition to being shallower, they have an offset drain – which gives you a lot more usable area under the sink.
6. Pick a Luxury Finish for Less.
Stainless steel is the perfect material for a smaller sink. Other materials like porcelain and cast iron are bulky, eating up space you can’t afford to lose.
Heavy materials sometimes also need extra support under the sink, where you’d be losing out on valuable storage.
Even the thickest stainless steel is low-profile, meaning you’ll be giving the resident as much usable space as possible. Plus, it’s a budget-friendly material that lasts.
But stainless can also look and feel like a luxury finish. Especially if you go with a fashionable and functional under-mount or apron front design.
8. Choose a Space-Saving Faucet.
Saving space with a beautiful and functional sink basin works even better with the right faucet.
A single-hole, single-handle faucet with a pull-down sprayer will give your sink the most functionality in one compact package.
9. Place the sink and faucet strategically
Counter space is always a challenge in a small kitchen. The trick is to provide just enough counter space in the right places.
By leaving counter space open right beside the sink, you’ll give your homeowner a place to stack dishes or set food for easy access.
Some of the kitchen’s layout will depend on where the plumbing rough-ins can be installed. If possible, giving your sink some workspace to the side will help it feel more spacious and comfortable.
Picking the Right 24” Kitchen Sink
Thinking a 24” kitchen sink might be the perfect solution for your next kitchen design? Picking the right option from a quality kitchen sink wholesaler can make your project run as smoothly as possible.
Look for bulk discounts, fast and affordable shipping solutions, and guaranteed stock to prevent delays from supply chain issues.
A great wholesaler may even be able to help you find the perfect unit for your design.
With a stylish 24” sink, installed with smart storage solutions and plenty of usable space, even the smallest kitchens can feel like home.
