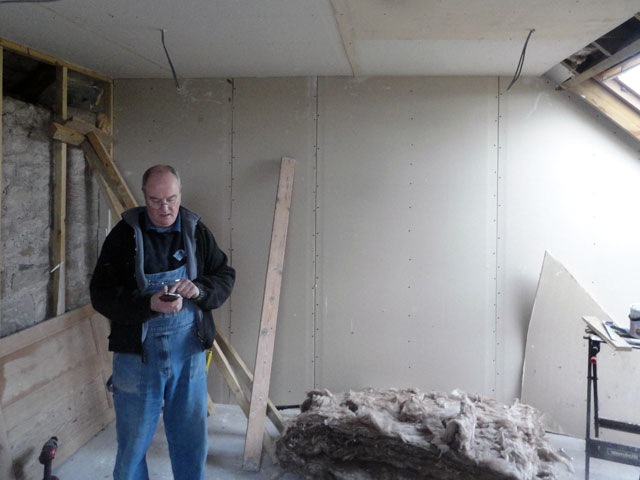Generally, a space over a garage is used for making a storeroom or a similar space. But sometimes a need might arise to turn it into a living space.
If that is done space can be subjected to sudden heating and cooling according to the surrounding climate and the activities taking place in the garage.
In such conditions, knowing how to insulate living space over a garage is essential. The article describes common methods to do so. Additionally, insulating your garage door below is always a good idea.

When a space above a garage is turned into a living space it can face sudden temperature fluctuations due to rise and fall in temperatures inside the garage.
For this reason, it is important to know how to insulate the living space over a garage properly. Read more to find out how this is done.
Read Also:
Having a room above the garage could add a bonus to the current square footage of your living space, but often residents face the problem of the air in the room being too hot or cold, depending on the weather outside.
Moreover, people also find it very hard to condition the air in the room as there are many heating and cooling losses, making the conditioning process a very expensive procedure.
This happens mainly because the garage’s ceiling and door are not properly insulated. Let’s examine how to insulate living space over a garage.
The rooms above the garage are perfect as game rooms or storerooms where people do not have to spend much time, therefore. making the temperature extremes quite bearable.
However, if you must convert the room into a bedroom or a workstation, certain measures must be taken to avoid receiving skyrocketing heating and cooling bills.
The first thing to look for is gaps in-between the garage and the room above it through which air escapes into the living space. Any holes in the garage’s walls or ceiling must be properly covered, sealed and plastered off.
Sealing also consists of insulating the room above the garage, or all the walls of the garage, and replacing the external door of the garage with a double steel door with a thick, even layer of polyurethane.
Holes in the wall of the garage or gaps caused by switchboards and lamp-holders can be sealed carefully. On the other side of the same wall, you can insulate using expandable foam.
This can be done by drilling a hole in the appropriate places, as required, and by using an insulation blower. Fill the wall with cellulose (a substitute for expandable foam) through these holes.
The layer of insulation should be even throughout and the garage should be kept well-ventilated.
Cellulose is a mash of old newspaper treated with fire retardant – quite effective as an insulator – and therefore, a sensible choice. Once filled optimally, these holes must be plugged using plaster and spackle.
In case the whole wall must be insulated, use the blown-in insulation process and drill holes in the walls about twelve inches from the ceiling and three inches from the floor and repeat this process every sixteen inches.
To insulate the floor of the room above the garage, seal the space between the floor of the room and the ceiling of the garage, and the top plate and the header joist with insulation. This can be done through blown-in insulation and unfaced or faced batt insulation.
To apply unfaced batt insulation, fit it completely over the ceiling, from one end to the other, ensuring there are no gaps on any of the ends.
If plumbing pipes that run through the edges or the corners must be made to shape, the extra insulation must be cut or carved out.
However, never fold the insulation to fit the space. Ventilation of the garage around the soffit vents must be kept open.
If you decide to use faced batt insulation instead, fit it facing toward the room above the garage. Staple it into place by tacking every eight inches or so and take care not to tear away the facing of the insulation.
Add vapor retarder to avoid problems arising from the condensation of water droplets on it, especially during winters.
Always make certain that you do not cover or suffocate any electrical boxes in the spaces where the insulation is being fitted, and leave an adequate gap (about two inches) between the fiberglass and wooden roof sheathing.
For your own safety, it is advisable to fit the insulation by employing scaffolding instead of the A-frame ladder most individuals use around the house to screw in light bulbs.
You could also install a window air conditioning unit or redo the interior ventilation ducting to aid the cooling process, but be advised that this is an expensive process.
Insulating the room above the garage, in the long-run, is inexpensive and can be done by oneself by having the proper tools available and taking adequate safety measures and precautions.
View Comments
"If you decide to use faced batt insulation instead, fit it facing toward the room above the garage. Staple it into place by tacking every eight inches or so and take care not to tear away the facing of the insulation."
And how is that possible?