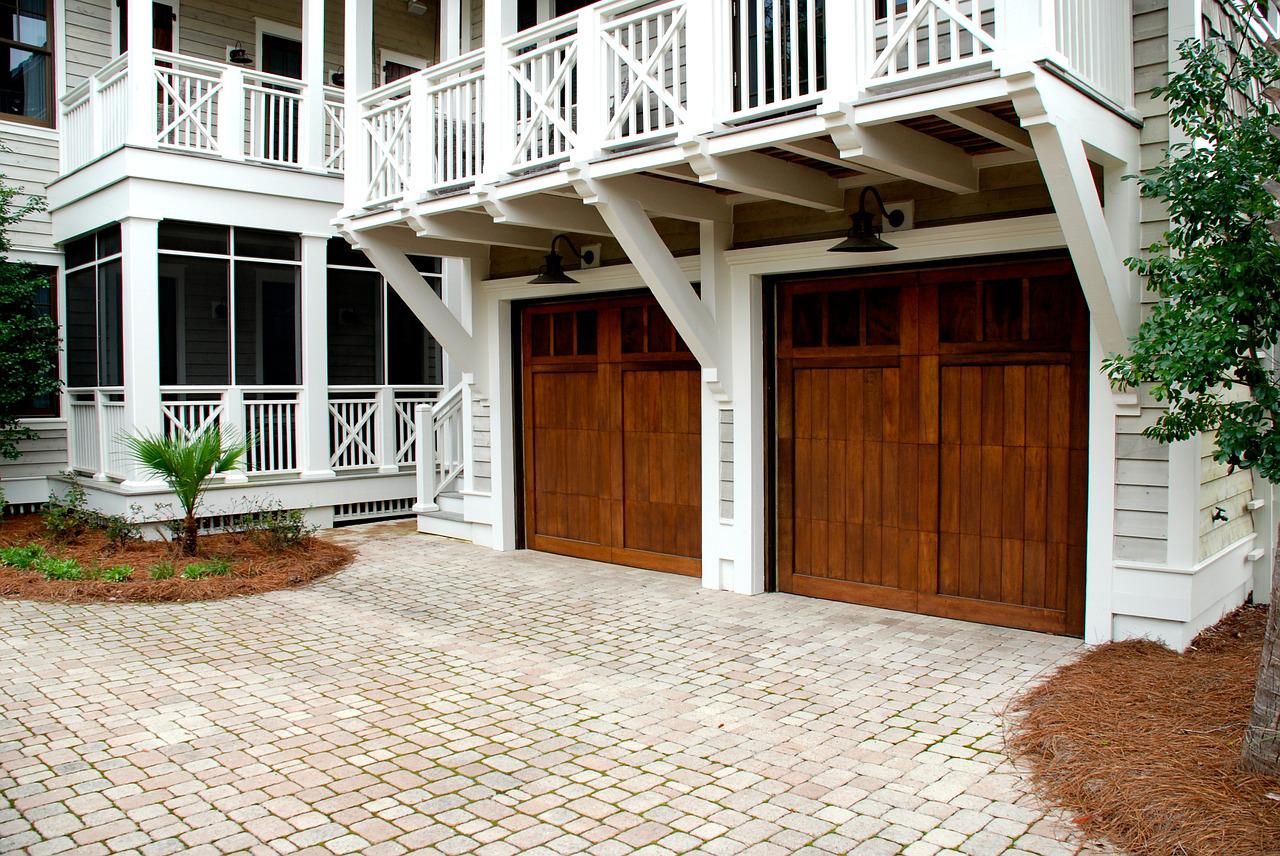Converting a redundant and dusty garage into something useful is a wonderful way to add some extra space to an otherwise crowded place where expansion may be difficult.
Additionally, when it comes to square footage, converting your garage into a living space can increase the value of the property for resale, and at the same time give you the extra space you need and keep the existing garage also.

If a full-scale conversion is beyond your budget, you can still convert your garage into a comfortable gathering spot for friends to hang out with by adding an outdoor couch and a wine bar, while keeping vehicle storage in place.
Here are some ways you can convert your detached addition into a comfortable living space:
To convert your garage into a legal living room as per municipal norms, the biggest thing to consider first is to have an adequate source of light.
Most laws require that the room should have at least one window as the only source of natural light will be an open garage door. Depending on the size, plan to install a 5’x6′ window overlooking the backyard.
Read Also:
Garage walls and ceilings in most homes do not have insulation and should be the first step of your conversion plan. Remove the drywall and install conventional fiberglass roll insulation or spray foam insulation for the walls. You can use fiberglass batts for the ceiling.
Garage floor levels are traditionally below the plinth level of most homes, so you will need to raise the level to match them with the house level. This will involve increasing floor height by adding sleepers to the existing concrete floor level of the garage. You may choose to insulate the floor as well.
Now that you have raised the garage floor, improve its look in a matter of hours by applying a layer of epoxy coating or installing rigid interlocking floor tiles if the floor is unsuitable for epoxy coating.
Widen the access door between your home to the garage to promote easy flow. Ideally, double the width of the existing door opening by running a longer beam across the doorway to impart an open floor plan look
While most people focus on how the garage interiors will look after the remodeling work is over, ignoring how your finished garage will look from outside could have its repercussions during resale. Work with an architect to help you blend the garage conversion with the rest of your home.
Now that you have an additional living room for your home, don’t make the cleaning a once-in-a-while affair. Just as you maintain your home, do not neglect the poor garage.
Sweep, clean, vacuum, and organize it once every four months or more often if you are using the garage as an entry point to your home.