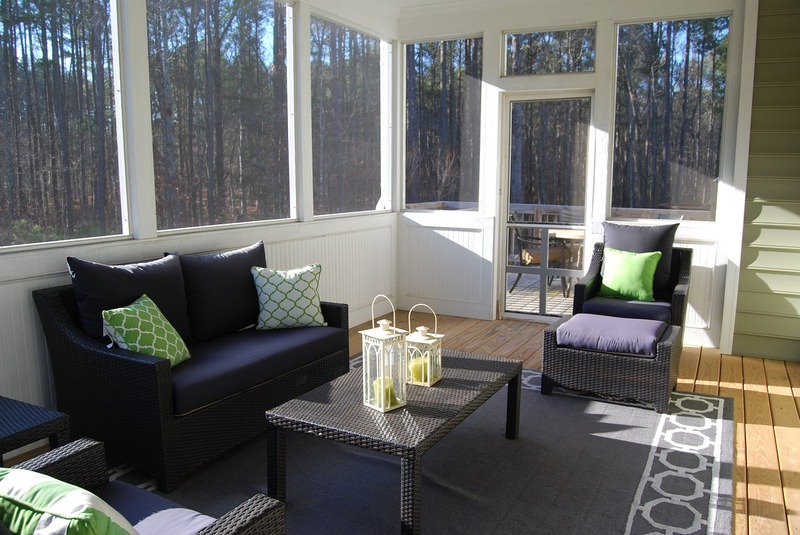You can turn your existing porch into a seasonal screen porch without very much effort. Here you will learn the basic steps of remodeling a porch removing railings and adding walls and screens.
Make your porch bug free and a haven for warm summer days and evenings. Find out how to convert your existing porch into a screen porch by following these suggestions.

Are you wondering how to screen your existing porch for seasonal use?
By following these basic steps (drawings included) such as removing the existing railings, making repairs, and adding new knee walls and support for wooden screen frames, you will be relaxing in no time—without the bugs!
How wonderful it is to spend a summer evening on the porch—right up to the moment the mosquitoes zero in on you. Making your porch into a seasonal screen porch will definitely help to keep the bugs out. It’s not a small project, but it’s not a terribly difficult project either.
This project entails replacing your porch railings with knee walls and filling in the space between the wall and the ceiling with large, wooden framed screens. You’ll also want to frame a doorway for a screen door and cover the exterior and interior walls with siding that matches your home.
Remove the porch railings, but leave the columns unless you are going to replace them. Chances are good those columns or posts support the root.
The siding on the house will have to be removed, cut, and replaced where the screens butt up against the house. Do a thorough inspection of the entire porch and fix anything that needs fixing—floor, ceiling, steps, etc.
Make a plan on how you are going to proceed.
Read Also:
Frame walls from 2-by-4 lumber and plan for a finished height of 36 inches for porches 5 feet high, and 42 inches for higher porches. The wall height is a building code requirement. Sheath the walls with 1/2-inch thick exterior grade plywood.
Cover the plywood with a wrap inside and outside.
The doorway for the screen door will need a finished width and height that accommodates a commercially-made door or you can make your own to fit the opening, although screen doors more than 36-inches wide may not be sturdy enough to stand up to day-to-day use.
Make the doorway square and plumb.
Add the siding to cover the inside and outside of the walls and above and alongside the doorway to the stairs.
Remember, it’s important to make the work as weather-tight as possible—this is a permanent room addition to your home and not making it weather-tight guarantees problems with rot in the future.
Trim all the openings with 1-by-6 lumber. Top the 1-by-6 with 1-by-2 placed flush with the inside edge of the 1-by-6 to act as a stop for the screen frames to sit against.
On the top of the walls, rip-cut a piece of cedar siding to add to the top of the 1-by-6 so it slopes down and out. You want to use the thin edge for this, not the thick.
Build screens with wooden frames made from hardwood like a poplar or 1-by-3 and 1-by-4 oak. If your openings are very wide, you may need to install mullions and make more than one screen for each opening.
Make a screen door in a similar fashion to the screens, but use 1-by-5 lumber for the top and center rails and stiles and 1-by-10 for the bottom. It is important to keep the door as close to perfectly square as possible while assembling it.
After following these steps, it also may be a good idea to give your seasonal screen porch some protection when winter approaches. You can cover screens with clear, 6 mils thick plastic or build additional frames with plastic stretched over the frame.