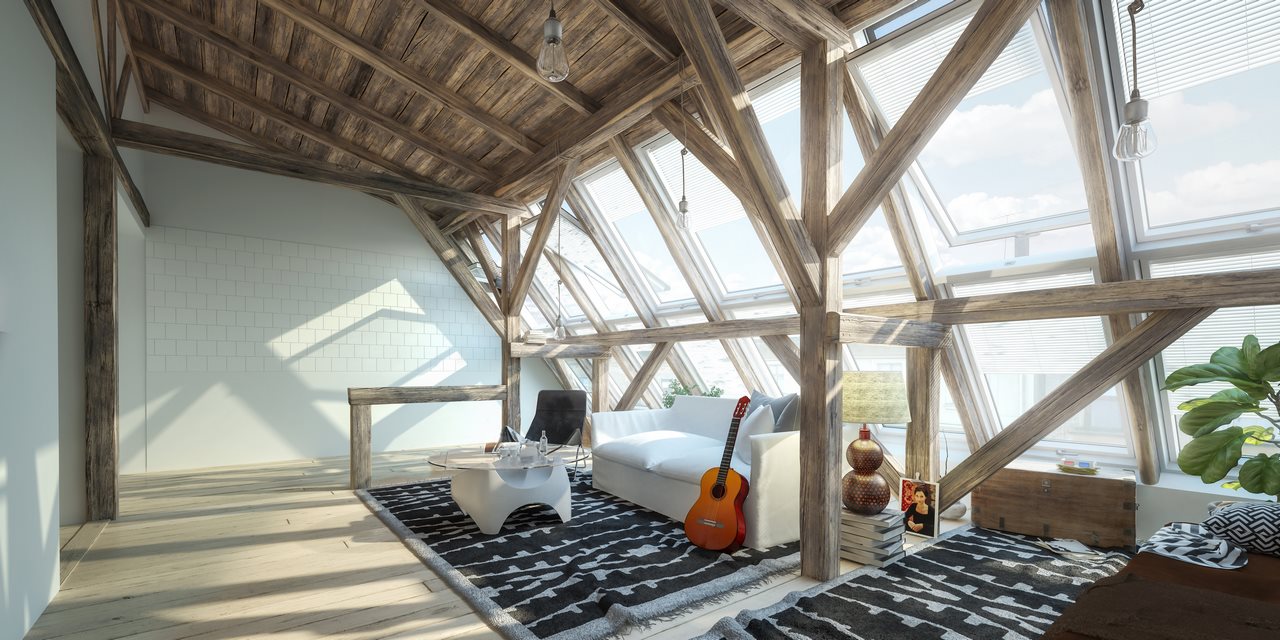With a loft conversion, you can add space without expanding the property. Whether for a growing family, a new hobby, or a home office, a loft conversion is frequently the best way to maximize existing space.
In many residences, the loft is disregarded. There is a place for boxes with unknown contents or only dust bunnies therein. Why not make it work out for the better?

With a lack of available houses and fluctuating house prices, more people opt to improve rather than relocate. If you’re considering a loft conversion but aren’t sure where to begin, experts can assist you and provide you with loft conversion quotes.
Loft conversion requires a minimum height of 2.2 meters, which you can measure by yourself easily. Using a tape measure, you can measure the room’s tallest point from floor to ceiling. Your loft must be 2.2 meters or higher to be converted.
Many homes built before 1930 have lower ceilings than those made after that year. When considering conversion in an older home, consider obstructions like chimney stacks and water tanks.
If your ceilings aren’t high enough, consider the following. Lower the first-floor ceiling to raise the ceilings of the loft conversions.
The cost and difficulties will vary according to the size of the home, but another option is to increase the ridge height of the existing roof, creating more space. This may require planning permission and is only possible with your local planning authority’s authorization.
Read Also:
Consider the size of your ensuite with other loft rooms being built simultaneously. Many homeowners feel that they should make a loft as small as possible not to create other loft rooms. Bathrooms are an alternative if the space is constrained due to a sloping ceiling.
If the adjacent room can afford it, you could expand the area. Many loft ensuites are in master bedrooms to accommodate a stylish double basin or an expansive shower.
The cost of a loft conversion depends on many things. The primary factors are the style of loft conversion, the size of the property, and the purpose and finish. Likely, loft conversion with ensuite will cost £20k upwards.
The pitch and structure of your existing roof, planning approval or approved construction rights, and your budget will all determine your loft conversion style. An architect can help you design your home to optimize your space. Loft conversions are classified as follows:
If your current area lacks headroom, you can raise the roof. The most expensive option, as the present roof, must be entirely discarded to adjust the pitch and ridgeline. This modification is appropriate for detached homes and requires planning permission.
Dormer loft conversions are one of the most common loft conversion options. They extend vertically from the roof’s slope and use windows rather than roof lights. They are suitable for high pitch areas because they enhance usable floor areas.
Mansard extensions run the length of your roof, changing the slope to almost vertical. These are the most expensive conversions but provide the most added space. Mansard conversions work well on terraced, semi-detached, and detached homes.
This type of conversion extends the hipped, slanted section of your roof into a vertical wall that matches the ridge. A typical pitched roof creates an indoor space with full headroom. Openings for regular windows are also possible. You can also utilize a deal for semi-detached homes in detached homes and bungalows. Consider combining hip to gable and dormer loft conversions for maximum room.
This is the most popular with owners of terraced houses and similar structures. It involves building two dormers, one on the main home and one on the rear extension. The second dormer is frequently built above the existing bathroom or kitchen. The two dormers form an ‘L’ shape. An L-shaped conversion allows you to duplicate your first floor’s size and design practice. This sort of loft conversion gives you the option of three or four new rooms.
An architect will develop a cost-effective solution for your loft staircase. These will have the least impact on the rest of the house.
There will be no risk if the overall formation is structured well and observed building regulations. The well-organized position is above the stairway that connects the ground and first floors. This gives the staircases an attractive and clean appearance. The best placement depends on the overall height, however.
Designing a loft conversion involves several factors. This article will help you manage a loft conversion. However, if you want a quality loft conversion that will last and add value to your home, it’s wise to seek professional guidance because they can advise you appropriately.