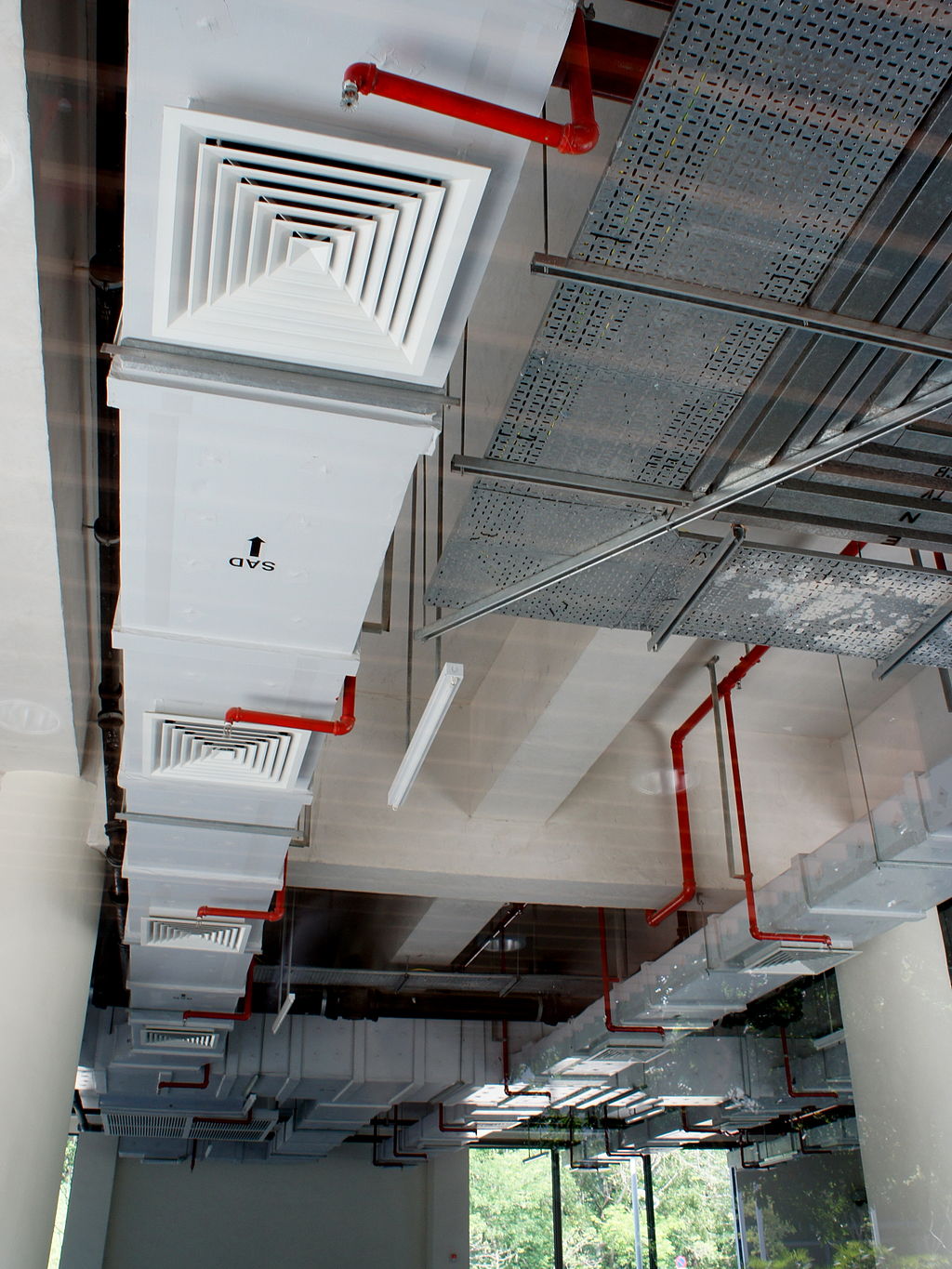Duct systems need to be properly designed to distribute clean air throughout the building or room evenly.
You need to choose the right duct because not doing so might lead to severe problems such as bad air quality, more energy consumption, loud, unnecessary noise.

If you need proper airflow through your duct system, you need to invest in right-sized, good-quality, well-known Air Duct Cleaning Equipment for your workplace or house.
For the ducts to work properly, one needs to know the fundamentals of designing a duct because the physics of forced air is the ultimate king in this equation.
Before starting to design a duct, one needs to know available static pressure, the length of the duct, and much more.
The two main objectives that one should expect from well-designed ductwork are – (a). Minimize the operating and installation cost, (b).
Deliver the required airflow in an energy-efficient procedure. Once the ducts are optimized as per the two objectives, they will be ready to be used.
One has to perform the heating and cooling load calculation, and by doing so, you will know exactly how much air would be required to cool or heat a room.
One can blindly trust ProAir Industries, inc. for small or large duct cleaning.
Though there are many other duct cleaning services, they are mostly over-priced and not cost-efficient because they use the truck-mounted duct cleaning process while ProAir Industries Inc. uses the push/pull method, which is both cost-effective and cheaper.
It also provides online teaching on how to use their Air Duct Cleaning equipment so that every customer has a smile on their face.
After finding out the heating and cooling load, one needs to translate it to the room-by-room airflow requirement in cubic feet per meter for further reference.
After that, you need to know the air weight and the physics behind the airflow. You have to carefully choose the duct material (metallic or non-metallic) and then decide the duct shape (round or rectangular).
Read Also:
After you are done with the duct shape, you need to connect it to a terminal unit, which is rightly said as the supply duct.
There are two common types of supply ducts, namely, the “extended plenum” system and the “radial” system. However, there are many other ways/systems by which one can get these ducts shaped, such as the perimeter loop system, spider system, and radial system.
The main aim would be to keep neutral pressure on both sides of the duct system, i.e., the supply air should not cause pressure in the closed room.
This requires proper duct sizing, which is possible by numerous methods such as the constant friction loss method, velocity reduction method, or the static regain method.
Thus one has to keep in mind many factors before deciding to design a duct. After the duct construction is complete, one needs to reinforce and check for the metal thickness and spacing.