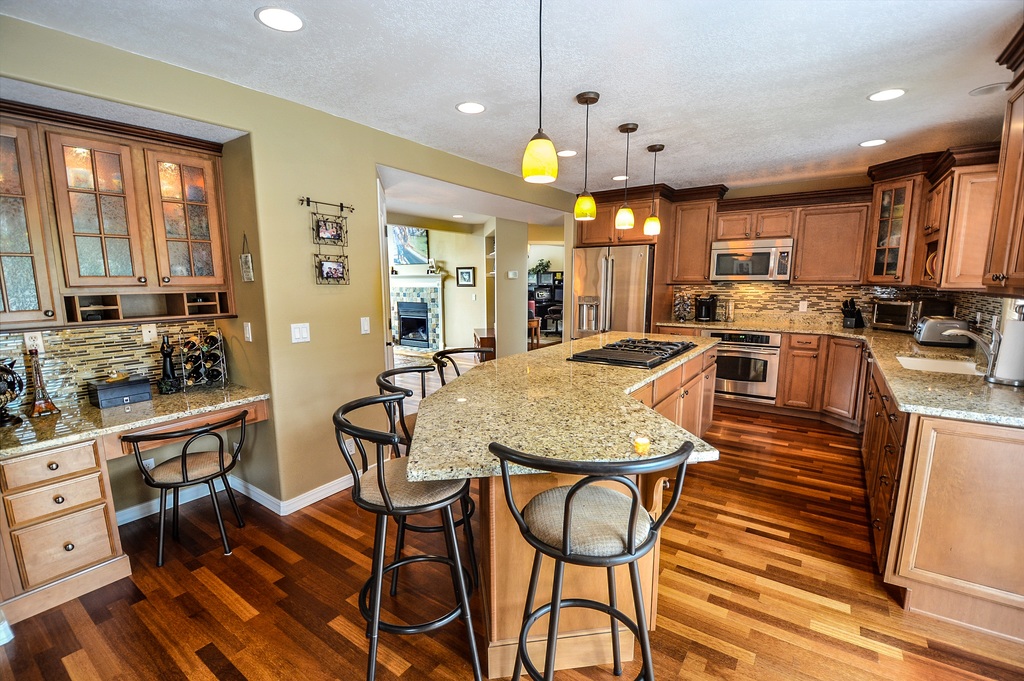A freshly remodeled kitchen helps increase the value and utility of a home. However, the renovation process can be intimidating, indicating the importance of doing it right the first time.
While acquiring information and inspecting materials at your nearby store may appear enjoyable, it is vital to consider the broader picture before making a move.

Remodeling can prove challenging even for experienced remodelers like Texas Kitchen Remodel. And you may be negotiating a sea of criticality while renovating your kitchen, which may be expensive and complicated.
However, you may avoid possible kitchen-remodeling errors and get into your new kitchen a lot quicker with proper preparation.
Considering these ten factors early on might help guarantee a more effective and timely makeover for your kitchen:
Islands are both practical and attractive in any open-concept kitchen design. Some kitchens, however, may be too small to accommodate an island.
Install one only if you have a minimum of 36 to 48 inches of leeway on all sides. Peninsula and islands can help reduce the requirement for kitchen cabinet installation.
But keep in mind that an island necessitates one electrical outlet on every side to be code compliant.
The most accessible approach to avoid accidentally wasting funds on your kitchen makeover is to create a budget beforehand. Determine your intended budget and the amount of flexibility room you may have.
There are several methods to work with what you have, such as painting kitchen cabinets or just replacing appliances or flooring, making an enormous difference.
Read Also:
Make a timetable in addition to a fixed budget. Before you begin, help ensure you have all of the necessary fixtures and components available; to assist you in confirming precise dimensions and installation specifications.
Schedule ahead of time for the electrician, plumber, and other specific subcontractors. It would help to consider how long you can adjust in a makeshift kitchen until the project concludes.
Kitchen appliances can be big-ticket items in the makeover, consuming a significant portion of your remodeling budget and floor area. An unnoticed appliance problem might derail your entire remodeling endeavor.
Choose appliances with maximum functionality that you will indeed need for your living. Remember that you may also get a good deal on gently used pre-owned appliances.
Apart from focusing on significant components like countertops and tiling, don’t ignore plans for adequate ventilation. Resist relocation of your cooktop without considering circulation.
You might not want a fabulous kitchen that gets clogged with smoke while cooking. Duct lines need to be straight and short as feasible for optimum performance.
Remember to consider where the exhaust may exit the home on the outside.
There may never be enough storage infrastructure in the kitchen, and a remodeling job is an excellent opportunity to improve. Evaluate a room’s current circumstances before ordering and installing cabinets.
When you detect sloping floors or leaning walls, have plenty of shims on standby and identify where to begin putting cabinets. Countertops are often thought to be level as a point of reference.
Another critical factor to consider is the practicality of your kitchen arrangement. When transitioning to tile from vinyl, you may encounter elevation concerns at entrances into adjacent spaces.
Tiles typically require either an additional layer of plywood or an isolation membrane. Ensure that the flooring goes beneath appliances and cabinets if you are not replacing the present floor but intend to alter the kitchen layout.
It’s not enjoyable to cook in a poorly lit kitchen. Therefore, consider utilizing a variety of lighting options to illuminate the entire area.
You can try ambient lighting for overall luminance, in conjunction with task lighting to concentrate on a range of kitchen chores, which you might need at the least.
Recessed lights are a popular alternative for both, but you’ll operate in your shadows when installed incorrectly.
If you plan to create a unique kitchen, consider getting a personalized one for your home. Kitchen designing professionals take the time and effort to understand your taste so they can turn your perfect kitchen design into reality.
They may provide comprehensive kitchen remodeling and have experts specializing in a range of styles spanning from classic to contemporary and sophisticated.
It isn’t easy to live without a functioning kitchen, especially if you have children. A renovation can last up to four months, from planning to execution.
Create a makeshift kitchen by relocating essential appliances to another room. Prepare to do the dishes in your bathroom tub and cope with all of the dirt and discomfort for the job duration.
There may be several strategies to keep your kitchen makeover from spiraling out of control. All you require is to establish some solid ground rules.
Your kitchen remodeling project will run efficiently and within your budget. However, don’t overlook a contingency fund should your project hit a snag in the middle.