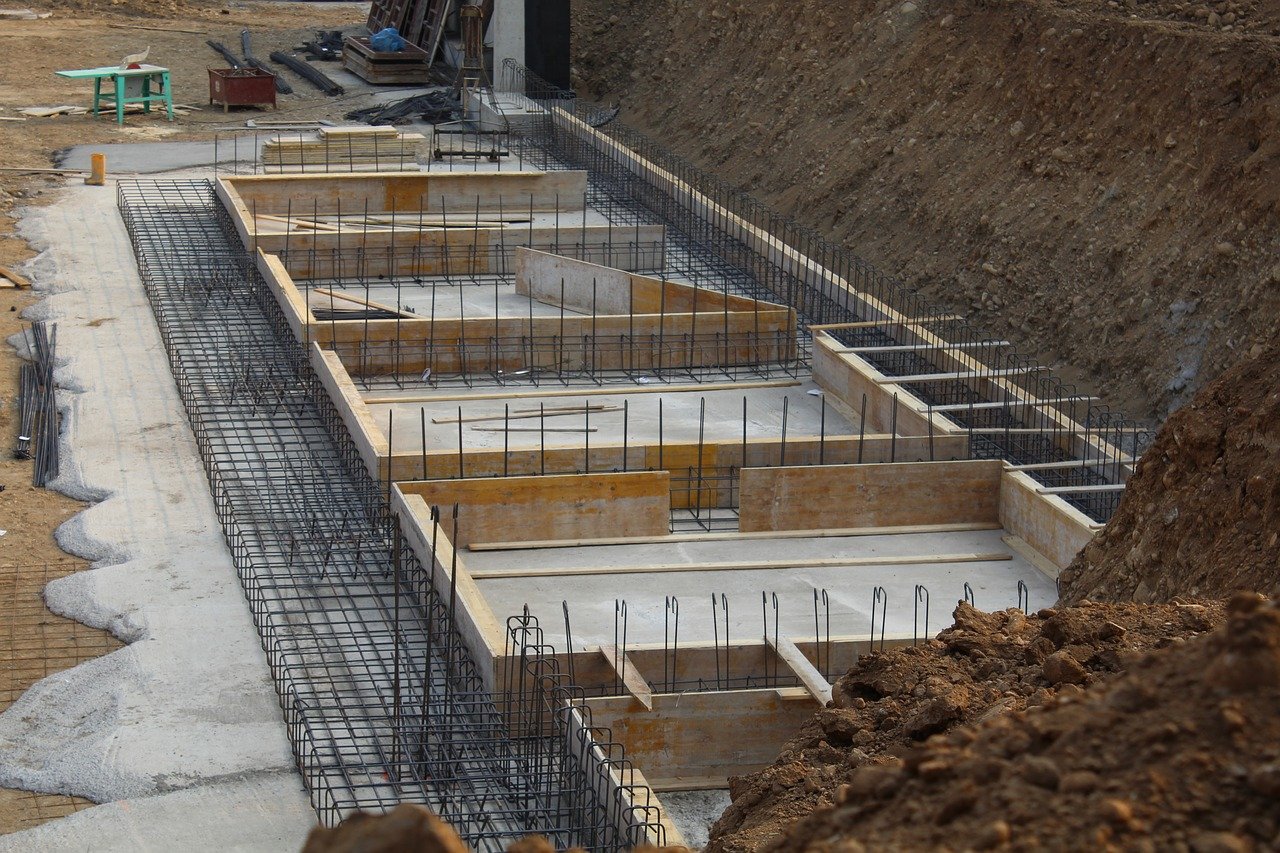The foundation a building stands on will determine how long the building will remain viable and safe.
Therefore it is imperative that the construction company start with a strong, stable foundation that will last for decades to support the building that rests on it.

There are at least 4 proven ways to ensure a strong, stable foundation. The foundation is never a place to cut corners to save money and improve profits.
The foundation does more than hold a building above the soil line. The foundation must perform 4 important functions:
To make a good foundation that meets its goals, the contractor must use the Best Formwork for Foundation construction and the best foundation construction practices.
The formwork acts as a guide and support system for the poured concrete. But foundation construction involves more than pouring concrete into a hole.
It must be strong and stable and there are 4 proven ways to make sure the foundation is strong and stable.
This process should be overseen by an excavation contractor. Then the soil must be graded and the correct level of slope achieved at the proper digging depth. Excavation contractors in Seattle WA are great to do the job perfectly.
The footings must then be sealed. It is important to use the correct mix of high-quality concrete and water.
The depth of each pour should be carefully monitored. An experienced concrete contractor will achieve the best results.
Read Also:
- It Makes Good Sense to Take Up Foundation Repairing Project Based on a Structural Engineer’s Report
- Clarifying Some Common Doubts About Foundation Repair Services
- What are the Ways to Fix the Foundation Damage of Your House?
- How to Repair Cracks on Concrete Foundations
- The Benefits of Going Big with Building Wraps
The architect and building engineer must work together with the building owner and the construction company to properly design the building.
The best building site must be located and then the design of the foundation and the building that sits on top of it must be planned to fit the requirements and limitations of the site.
Plans must include ways to intercept soil gas, radon control techniques, water and moisture management, supporting vertical walls and the whole weight of the proposed building, and more important details.
When the plans are accepted and the project is ready to build, the building contractor must follow the building specifications faithfully.
If there are design flaws, they should be brought to the attention of the architect and engineer and corrected before construction begins.
Any unforeseen site or soil problems should be brought to the attention of the same experts and the plans changed to work with them.
When a building is designed, building specifications are written, and the foundation mechanics accomplished using the best contractors, concrete form suppliers, top quality materials, and the best building practices observed, a successful, long-lasting, beautiful building will result.