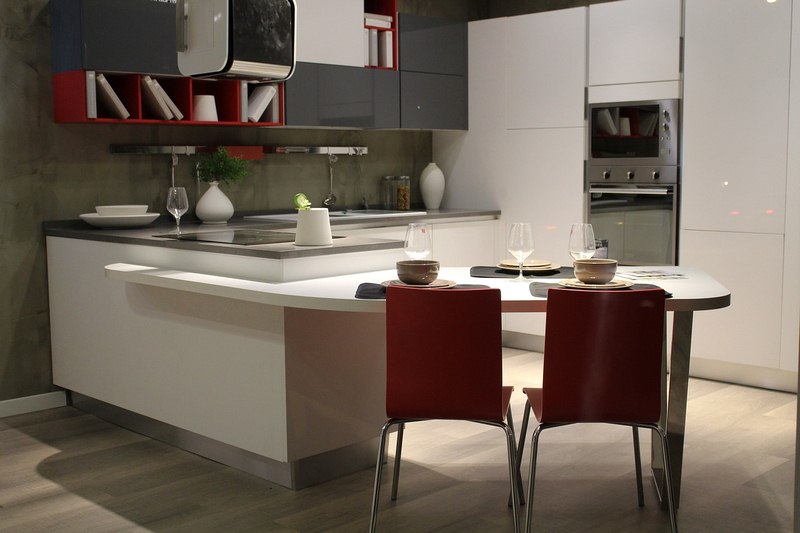You did be hard-pressed to come across anyone who does not have the remodel of a dream good kitchen in mind.
Customizing the cooking space is something which cannot be avoided. Although it looks great after a good renovation service, it’s really difficult to decide the changes or makeover you want for your kitchen space.

How can you give a start? How can you execute your dream kitchen? Well, if you have been asking the aforementioned questions yourself all the while, this post is just for you.
Read Also:
- 5 Stunning Ways to Transform Any Room in Your House Into Somewhere Beautiful
- Don’t Overlook the Household Appliances When Home Shopping
- Reasons Why You Must Remodel and Renovate Your Kitchen
- 5 Things to Look for in a Contractor for Your Home Remodel
- Revving Up a Renovation: Which Rooms to Begin With
When people think about kitchen remodeling, they think about the granite countertops, the latest appliances and large countertops placed in the middle of the kitchen area, etc. Of course, there is nothing wrong with this vision, but at the same time, it is important to remember about the space limitation you have.
Apart from just thinking about the status quo, you need to focus on how well you can use the available space to maximize the output.
You can very well take examples from the online kitchen layout and design plans, but before finally executing the same in your kitchen, it is important that you think about the functionalities. Like, if you have kids doing homework in the kitchen every day, then certainly you have to include a desk in the overall plan.
So, think according to your needs and then conduct thorough researches to find how you can implement them.
When it comes to kitchen remodeling, the layout plays a very crucial role. For example, the look of your new refrigerator will hardly matter if you are unable to open the door fully because the kitchen island gets in the way. You can hire a professional contractor from Home Reno Direct to help you in drawing out the kitchen layout plan.
Before shopping for the kitchen accessories or planning to add some new elements, it is necessary that you check out the floor plan or where you are planning to install them. Avoid making the kitchen area to clumsy because it will otherwise drain your efforts. Just ensure that you include extra space for the walkways.
Chopping the food ingredients, reading the temperature on the stove and measuring the liquid ingredients are some of the visual components that you cannot overlook when cooking a meal. And certainly, you will not want to mess up with any of the aforementioned task squinting for more light.
Kitchen lighting is therefore considered as one of the most important factors. You should add the lights at important places like near the stove, over the kitchen countertop, and beside the storage space.
Remodeling a kitchen is an overwhelming task. This area can be said as one of the most used spaces in the entire home, and hence, every detail needs to be just accurate. With a little bit of planning, you can end up everything falling into place. Just follow the tips provided above to start brainstorming, and there you will get a proper framework for a successful output.