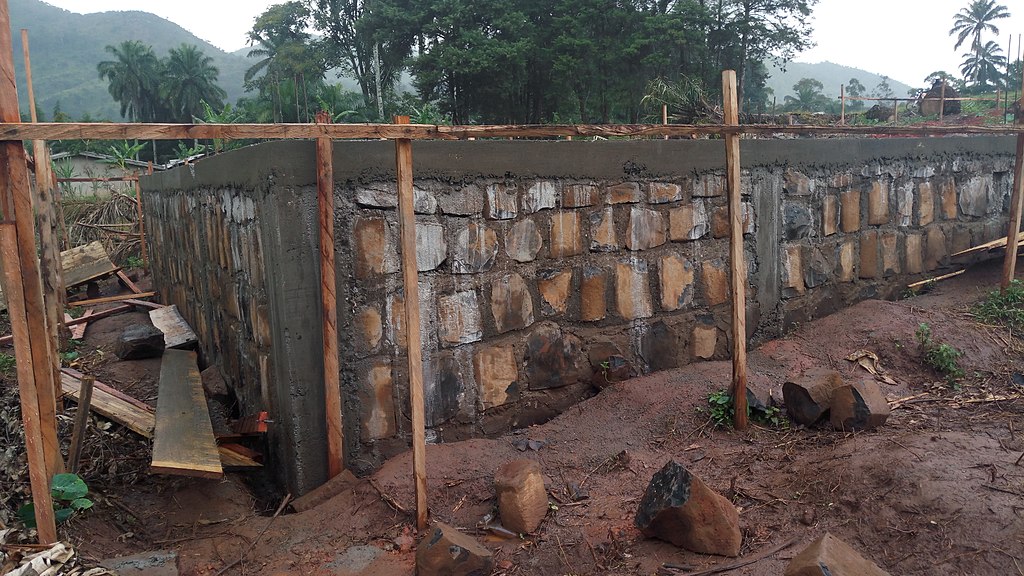Before the house is built, there is the so-called foundation, i.e. the foundation on which the house will later stand. The most important task of the foundation is to carry the load of the house and pass it on to the subsoil.

However, the substrates are very different, so there must also be different foundations. The following variants are most commonly found in practice: Also you can check out Foundation Replacement.
Laypersons refer to all of these variants as floor slabs, since they represent a closed concrete ceiling. In the past, the basement floor was often made of tamped clay.
However, this has been abandoned, since the foundation or the floor slab must also be insulated against moisture and heat loss.
Which foundation is suitable for whom always depends on various factors. The most important are the load-bearing capacity of the floor itself and the loads that can be expected from the weight of the house.
Read Also:
The strip foundation has become a popular variant because it is easy to implement and inexpensive to produce. A strip foundation is always an option when the load is linear.
Strip foundations used to be made of natural stone and bricks, but today they are made exclusively of concrete.
It is typical for the strip foundation that the strip runs directly below the future walls. However, the strip itself is twice as wide as the wall that stands on it. All strips are then connected to each other with a closed concrete cover.
The second alternative for the foundation is the point foundation. It is characterized by the fact that the loads are evenly distributed into the ground via several points.
The individual points must always be in the same line and should be carried out at equal distances from one another.
The frost-proof design of the spot foundation is particularly important, so it should be at least 80 centimeters deep. This is the only way to prevent water from penetrating and freezing, which could cause the construction to be lifted at one point.
The foundation points are created according to a specific plan, the support beams are placed on these and ideally fixed with screws at least in a few places.
Point foundations are suitable for garden houses and carports, but can also be used in addition to strip foundations. They are recommended for places where particularly large loads occur at specific points, such as through pillars or chimneys.
If the soil report commissioned before construction shows that the subsoil is not very stable, a foundation slab or floor slab is the best choice. This panel is laid continuously under the entire house.
In this way, the building load can be distributed over a larger area. Here, too, reinforced concrete is predominantly used as the material. The floor panel also offers the advantage that it protects the house from pressing water in the floor area.
The cost of the foundation varies greatly. These depend, among other things, on the size of the house that is to be built on it and the design of the foundation as such.
For point and strip foundations, about 180 euros per cubic meter should be expected. The floor slab itself, on the other hand, can be erected for as little as 70 to 100 euros per square meter.
When choosing a foundation, however, the decisive factor should not be the price, but which variant is best suited for your own building project.