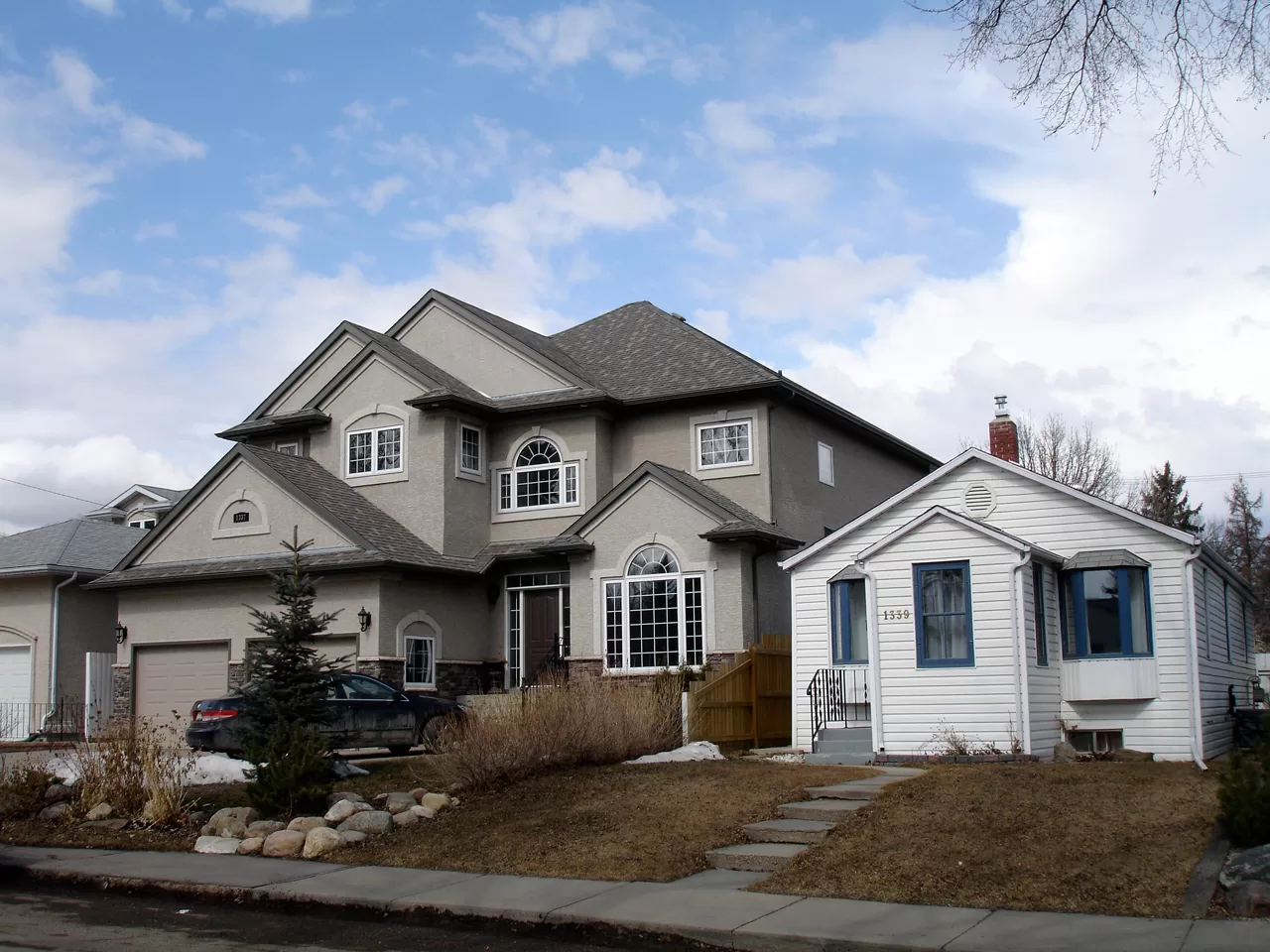In the realm of home design, the concept of flexibility is taking center stage.
As our lives continually evolve, our living spaces need to adapt to meet the changing demands of our dynamic lifestyles.
This has given rise to the trend of flexible spaces within house plans – a revolutionary approach that allows rooms to transition effortlessly between different functions as needs arise.

In this comprehensive guide, we’ll delve deep into the world of flexible spaces, exploring their significance, the benefits they bring to your home, and how platforms like Monster House Plans provide you with house and floor plans that are designed to embrace this dynamic trend.
At its core, the concept of flexible spaces revolves around creating rooms that can easily transform to serve multiple purposes.
Imagine a room that starts as a home office during the day, morphs into a playroom for your kids in the afternoon, and then effortlessly transitions into a cozy guest bedroom for visiting friends or family.
It’s all about maximizing the potential of your living spaces, allowing them to evolve in harmony with your evolving needs.
The most prominent advantage of flexible spaces lies in their adaptability.
As our lives change – whether due to growing families, shifting work dynamics, or new hobbies – our spatial requirements change as well.
Flexible spaces give you the ability to accommodate these changes without the need for extensive renovations or overhauls.
Read Also :
Especially relevant in today’s urban living scenarios or smaller homes, flexible spaces optimize the use of available space.
Instead of dedicating individual rooms for single functions that might be used sporadically, you can have rooms that cater to a variety of activities.
Houses with flexible layouts are appealing to a broad spectrum of potential buyers.
The versatility they offer increases the appeal of your property, potentially boosting its value in the real estate market.
We’re all familiar with the dilemma of clutter, where certain rooms become repositories for items that are only used occasionally.
With flexible spaces, the need for separate rooms for separate activities is diminished, helping you avoid clutter accumulation.
The ability to transform your living spaces according to your needs encourages creativity in design and decoration.
Different setups for different functions mean you can experiment with layouts, colors, and aesthetics more freely.
When considering the integration of flexible spaces into your house plan, there are a few key steps to consider:
Begin by reflecting on your current lifestyle and anticipating potential future changes.
Are you a remote worker who might need a dedicated office space? Do you have kids whose playroom could transition into a study area? By understanding your needs, you can design spaces that cater to your specific requirements.
Furniture plays a crucial role in defining the function of a flexible space. Opt for modular and multifunctional furniture pieces that can easily adapt to different setups.
For example, a sofa with a pull-out bed or a dining table that doubles as a workspace can maximize the usability of a room.
Lighting is a powerful tool in shaping the ambiance of a space.
Design lighting schemes that can be adapted for various purposes.
Consider layered lighting with adjustable fixtures to create different moods, whether it’s bright and productive or cozy and relaxing.
Versatile spaces require clever storage solutions to keep clutter at bay. Built-in shelves, hidden compartments, and adaptable storage furniture can help maintain an organized environment.
Storage that can be easily concealed or revealed is essential for keeping the space visually pleasing while accommodating different needs.
Incorporate moveable partitions like sliding doors, folding screens, or bookshelves on casters.
These features allow you to create private areas or open up larger spaces, adapting to your preferences.
Design rooms that can handle various tasks without feeling overcrowded. For instance, a well-designed home office could double as a crafts room or even a space for virtual workouts.
Flexible spaces do not equate to compromising on aesthetics.
In fact, they showcase how form and function can come together harmoniously.
Today’s interior designers and architects are pushing boundaries to create spaces that are not only versatile but also visually stunning.
This intersection of form and function elevates the appeal of your home, making it a dynamic and aesthetically pleasing environment.
As the concept of flexible spaces gains prominence, the need for tailored house plans that accommodate this trend becomes evident.
This is where platforms like Monster House Plans step in. Their extensive collection of house and floor plans includes designs that seamlessly integrate multipurpose rooms.
Whether you’re envisioning a room that converts from a serene home office to a bustling nursery or a den that effortlessly becomes a comfortable guest suite, Monster House Plans has you covered.
Their user-friendly interface makes it simple to explore and customize plans, ensuring that your dream home not only meets but exceeds your expectations for adaptability.
The concept of flexible spaces brings a refreshing shift to the world of home design.
It’s an embodiment of the understanding that our homes are not static entities, but dynamic environments that grow and evolve with us.
The significance of flexible spaces lies in their ability to align with the ever-changing rhythms of our lives.
By embracing this trend, you’re not just creating a living space for today, but a home that will seamlessly accommodate the multifaceted nature of the future.
Platforms like Monster House Plans are here to guide you in this journey, offering designs that empower you to shape your living spaces in ways that are not only functional but also artistically appealing.
In the end, the art of living is all about embracing change, and with flexible spaces, your home becomes a canvas where change is both effortless and beautiful.