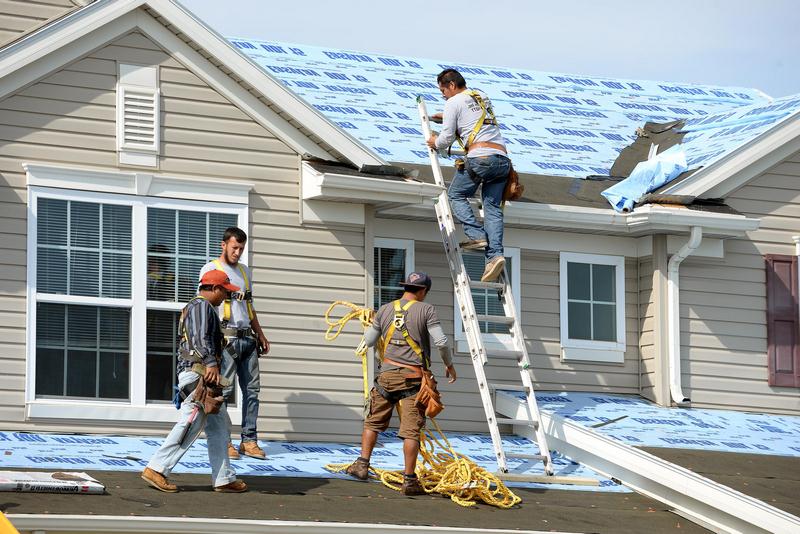How Much Does a New Roof Cost: Practical Steps to Estimating the Cost — The question, “How much does a new roof cost?” is one that every homeowner must eventually ask.
Estimating the cost of a new roof is a process that requires some mathematical skills, and like all construction-related estimating, depends on these two major factors: the materials and labor.
If you have been wondering how much does a new roof cost, these pointers should help. The first step to consider when estimating the cost of a new roof is the material you plan on using.

The first step in the process is to determine what type of materials can be used. Asphalt shingles – by far the most popular roofing material – can be used on roofs that have a pitch greater than 8.5 degrees, or 2:12 (¹), meaning a 2″ rise for every 12″.
There are also a number of different types of tiles (flat or barrel; clay or concrete) and metal roofing available. Generally, all of these roofing materials will require a minimum pitch of 2:12, although specific materials may have specific requirements.
Always make sure to check the manufacturer’s specifications.
In the case that the roof is flat with very minimal pitch, the only option is a built-up roofing installation (BUR). This type of roofing consists of a felt base and asphalt or coal-tar layers.
Price-wise, the material choice will have a great effect on how much a new roof costs. The price of the material and the labor intensity of installing the particular material should be considered. Specialty roofing materials, such as wood shingles and slate tiles are not discussed here.
There are several types: metal shingles, corrugated steel, and a “standing seam” installation. The latter is an interlocking system of prefabricated panels without exposed fasteners, while the corrugated steel system leaves the fasteners on the outside, in plain sight.
To estimate the roof area, two different techniques can be used. If the roof has a low slope, and it is possible to safely walk on the roof, the area can be measured directly. Make a sketch of the roof, and divide the roof into rectangular and triangular sections.
Use simple geometry to determine the area of each section in feet, and add all sections together for the total area.
The second method is to measure the perimeter of the home – of course, measuring only the area that is under the roof cover. Add the length of the eaves to these measurements, and make a sketch of the roof.
Measure the height of the ridge in relation to the height of the eaves. From this measurement, it is possible to calculate the hypotenuse of the triangle that it forms, using the perimeter distance from the ridge to the eave as the base.
This hypotenuse is the width of the section of the roof from the ridge to the eave and is used to calculate the area of the roof, as it accounts for the slope.
Keep in mind that for a hip roof, it will be necessary to calculate for triangular areas in addition to rectangles.
Generally, measurements for roofing are considered in “roofer’s squares,” which is 100 square feet. Divide your total square footage by 100 to convert to this unit.
Read Also:
Given that many geographical locations have different roofing requirements, it is difficult to provide an accurate guide to estimating the cost of a roof installation. The best method is to research the prices of the material of choice and estimate the cost according to the square footage of the roof.
Asphalt shingles are the easiest of all roofing materials for a DIY project. Other types of roofing materials are not recommended for a DIY installation.
If the material cost is known, then it is possible to ask several contractors to provide an estimate. Subtracting the material cost from the total will give a rough estimate of the installation cost. Sometimes contractors will even give an installation price per square.
When estimating, remember to include all of the materials. For example, an asphalt shingle roof will need roofing felt (sometimes two layers of felt are necessary), nails, and tin tags. How many nails are required will depend on the local building codes.
Certain factors, such as steep roofs that cannot be walked on safely will present particular installation problems, which will add to the cost.
Removing an existing roofing material will also add an extra cost in demolition and waste removal fees.
Having to fix sheathing, or making structural modifications for added weight will certainly add to the overall cost. Consider the condition of the existing roof when estimating the project cost.