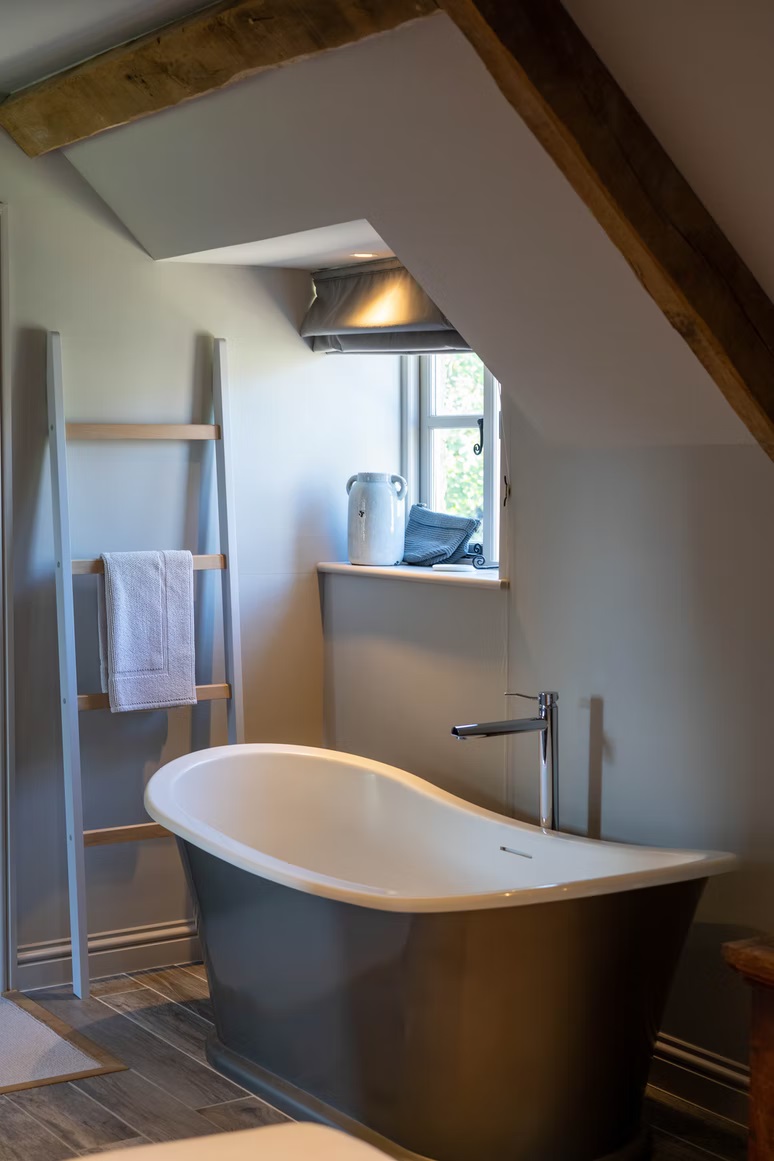An attic bathroom a room of dreams! When done right, they evoke romantic notions of a cozy, relaxing space under the stars.

From a design perspective, however, it is a rather difficult space to furnish and not very practical. How do you go about enjoying a bath right under the roof?
When designing, try to make an advantage out of disadvantages and make use of even seemingly unusable spaces. The possibilities depend on the overall floor plan and especially on the height of the roof and the angle of the roof in the sloping parts of the room.
The space with the maximum height (flat ceiling) should be used for free passage through the bathroom or for placing showers and washbasins.
You can place the bath, toilet, and furniture under the sloped areas. However, remember the cardinal rule: placing objects below the slant must not restrict movement and use.
It is easiest to place a toilet under the lowest part of the roof (within reason, of course). To be able to use it in this way, you need a roof with a minimum height of 110 cm and a roof with an inclination of 45°.
Under these conditions, it is possible to stand comfortably approximately 70 cm from the perimeter wall. For a toilet, where the length of the bowl is about 50 cm and the installation tray or cistern takes up about 15 cm, this is not a major problem.
With a bath, you have to take into account that, standing inside, you are roughly 10 cm above the floor. With the bathtub set 20 cm from the wall (you can use the space to put away a glass of wine, shampoos, or a book) and a bathtub width of 80 cm (the bathtub is set parallel to the wall), you need a minimum head height of 160 cm so that you can stand comfortably in the middle of the bathtub and take a shower at the same time.
If you only need to rinse sitting down, you rarely use the bathtub, or if the bathtub is mounted perpendicular to the wall, a shower head height of 110 cm is sufficient.
A minimum height of 160cm is also required for the basin and shower enclosure. However, for a shower, especially one with a raised bath, choose more or place it directly on the wall. With a sink, you should take into account that only people up to a height of 5’2” can see themselves in the mirror otherwise, the mirror should be placed to the side of the sink instead. For example, you can use a large mirror on a door or cabinet or install a smaller, adjustable extended shaving mirror.
Read Also:
If the height of the wall is insufficient, you can help yourself by putting a partition in front of it. This will reduce the floor space of the bathroom, but in return, it will allow you to place furnishings comfortably even in sloping areas. Thanks to the extension, these will be closer to the center of the bathroom, i.e., in a place with more height.
The free space between the walls can then be used for installations or part of it can be used for storage. Or use the space with a minimal overhang at least to place atypical cabinets for storing hygiene and cleaning products. You can also gain a little more space with a suitably positioned skylight.
All dimensions given are perfect for a person up to about 5’11”. However, each household is individual if you’re really tall, some allowances might need to be made. If you are shorter, you can comfortably use an even smaller space.
Don’t be afraid to stage the whole situation at home with a tape measure and pencil in hand. The point is to be able to stand, sit and bend comfortably in the space without banging your head against the wall.
It is also worth mentioning that the minimum height of the flat part of the ceiling is 230 cm according to the standard. However, it is recommended to align it with the other living rooms.
This means that the minimum ceiling height in a family house is 250 cm, and 260 cm in an apartment building. If a beam or other obstacle passes under your ceiling, there must be at least 210 cm underneath for a comfortable passage.
The attic is an unusual space and therefore also requires unusual solutions. If you want to make the most of the space, you will appreciate custom-made furniture. This can go right up to the ceilings and adapt to different shapes and heights. You should also take into account that you can’t fit a conventional shower cubicle in a sloping area.
So, use it where the wall is straight, or have a glazier make a screen to the exact dimensions of your bathroom. You can also take advantage of some manufacturers’ offers and have the corner customized by them. Another solution is to have the corner classically bricked up and tiled.
If you have enough space, a solitary bathtub sufficiently offset from the wall or a freestanding washbasin can add a touch of flair to the bathroom.
Aloft bathroom has one big plus a skylight. Take advantage of the opportunity to get as much daylight as possible and air out the room naturally. Also, since you’re on the top floor and the windows aren’t perpendicular, it’s rare to be able to see in from neighboring houses.
Therefore, there is not always a need to deal with shading (perhaps only because of too much sun) and you can fully enjoy your bath under the view of the night sky.