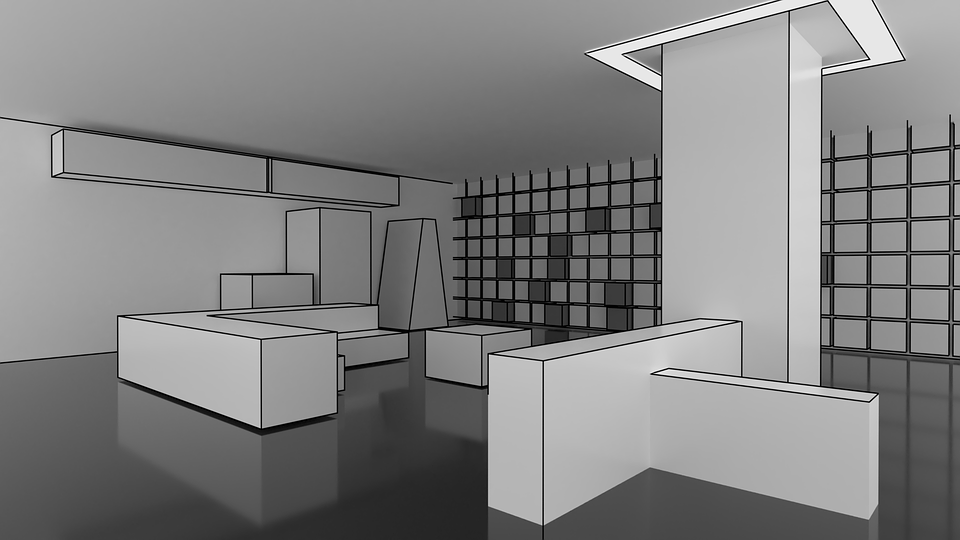Architectural design is an artistic journey that transforms ideas and concepts into tangible structures that transform our built environment.

Architects and designers like DS Architecture follow a series of deliberate steps in order to produce functional, aesthetically pleasing spaces that are also sustainable –
In this blog, we will examine these architectural design process key stages from initial vision all the way through the completion of an exquisite structure.
In this blog, we will examine these architectural design process key stages from initial vision all the way through the completion of an exquisite structure.
The architectural design process starts with creating a project brief that clearly articulates a client’s requirements, goals, budget, and timeline for their project.
This initial phase often involves extensive discussions with clients to gain a full understanding of their vision, functional requirements, and desired aesthetic for the design project.
Architects take time to understand the context of their site, local regulations, and any unique constraints which might affect design decisions. This understanding provides the basis for subsequent stages in the design process.
Read Also:
Before diving into any design work, architects conduct an in-depth site analysis that examines topography, orientation, climate, and surrounding context to identify opportunities and challenges which could impede their design/construction processes.
This assessment helps pinpoint any opportunities or hurdles which might impede progress during this stage.
Feasibility studies may also be conducted to ascertain the practicality and viability of projects by considering factors like costs, environmental impacts, and potential risks.
For architects, conceptual design is where creativity and imagination come to the fore.
They create initial design concepts that capture their client’s vision while meeting project requirements; architects typically use sketches, renderings, or three-dimensional models to explain proposed ideas to clients.
At this stage, architects explore various design possibilities by experimenting with forms, materials, and spatial arrangements. They present these concepts to clients for feedback and refinement.
Once clients approve a conceptual design, architects transition into the design development phase.
Here, the initial concept is further refined and specific details added – such as specifying materials, improving spatial layouts, or integrating building systems.
Collaboration with engineers and other consultants may occur during this stage to ensure the design meets various structural and technical requirements.
Once a design concept is fully refined, architects create comprehensive construction drawings
and documentation. These detailed plans serve as instructions to the construction team consisting of contractors, builders, and tradespeople.
Construction drawings include architectural plans, elevations, sections, and details as well as material and finish specifications for building construction.
Accuracy and clarity in these documents are vital to successfully carrying out designs.
Before construction can start, architectural plans and documentation must pass a review process for permits and approvals with local authorities to ensure compliance with building codes, zoning regulations, and any legal requirements.
An architect plays an essential role in this process, coordinating with relevant authorities and responding to any concerns or modifications raised during the review.
Once all permits and approvals have been secured, construction begins. Your architect remains involved with this stage by offering project management services to oversee its progress.
During construction, architects collaborate with construction teams, conduct site visits and ensure that designs adhere to approved plans and specifications.
As construction nears completion, architects conduct a final inspection to ensure that the completed structure aligns with design intent and meets quality standards.
Any defects or issues identified during this final examination are addressed before handing the project over to its client.
Once the project is complete and occupied, some architectural firms conduct post-occupancy evaluations to assess how well the building performs under real-life conditions.
These evaluations help architects gather feedback from occupants about performance issues as well as identify areas for improvement while informing future design decisions.
The architectural design process is an engaging journey that begins with an idea and ultimately yields beautiful, functional structures.
It encompasses many steps, from understanding client needs and site analysis to concept creation, documentation creation, and construction management.
At every stage of their process, architects use creativity, expertise, and innovation to craft spaces that enhance occupant lives while making a positive contribution to the built environment.
Architectural professionals play a crucial role in turning ideas into reality while shaping our world.